
 |
| 关于我们 企业文化 项目 联系方式 | EN | 中文 |
金辉滑雪场设计 |
|
|
The design of these ski tracks in northwest Beijing takes into consideration a rising interest in winter sports among Chinese citizens and subsequent increase in total visitors to the slopes on peak days. The area has been subdivided into tracks organized by difficulty and by other activities such as a terrain park and tubing lanes. Earth movements have been carefully calculated and optimized. Skier flow has been organized by a main cableway to reach the highest point and several moving carpets for additional way-ups.
位于北京西北区位的这一雪场的滑雪道设计,充分考虑到中国公民对冬季运动日益增长的兴趣及冬季高峰期滑雪者人数大量上升的需求情况。雪场被细分为不同难度的雪道,及其它戏雪区域如山地公园和雪圈道。 雪道的挖填方通过精心计算和优化,尽量利用园区内的土方进行解决。滑雪的动线组织通过设计增加的缆车系统和新增雪道的魔毯系统完成。 |
项目介绍
地点 中国北京
设计团队 Daniele Baratelli, Yu Jing 余净, Zhang Xin 张欣, Chen Jing 陈静
雪场顾问 Axis |
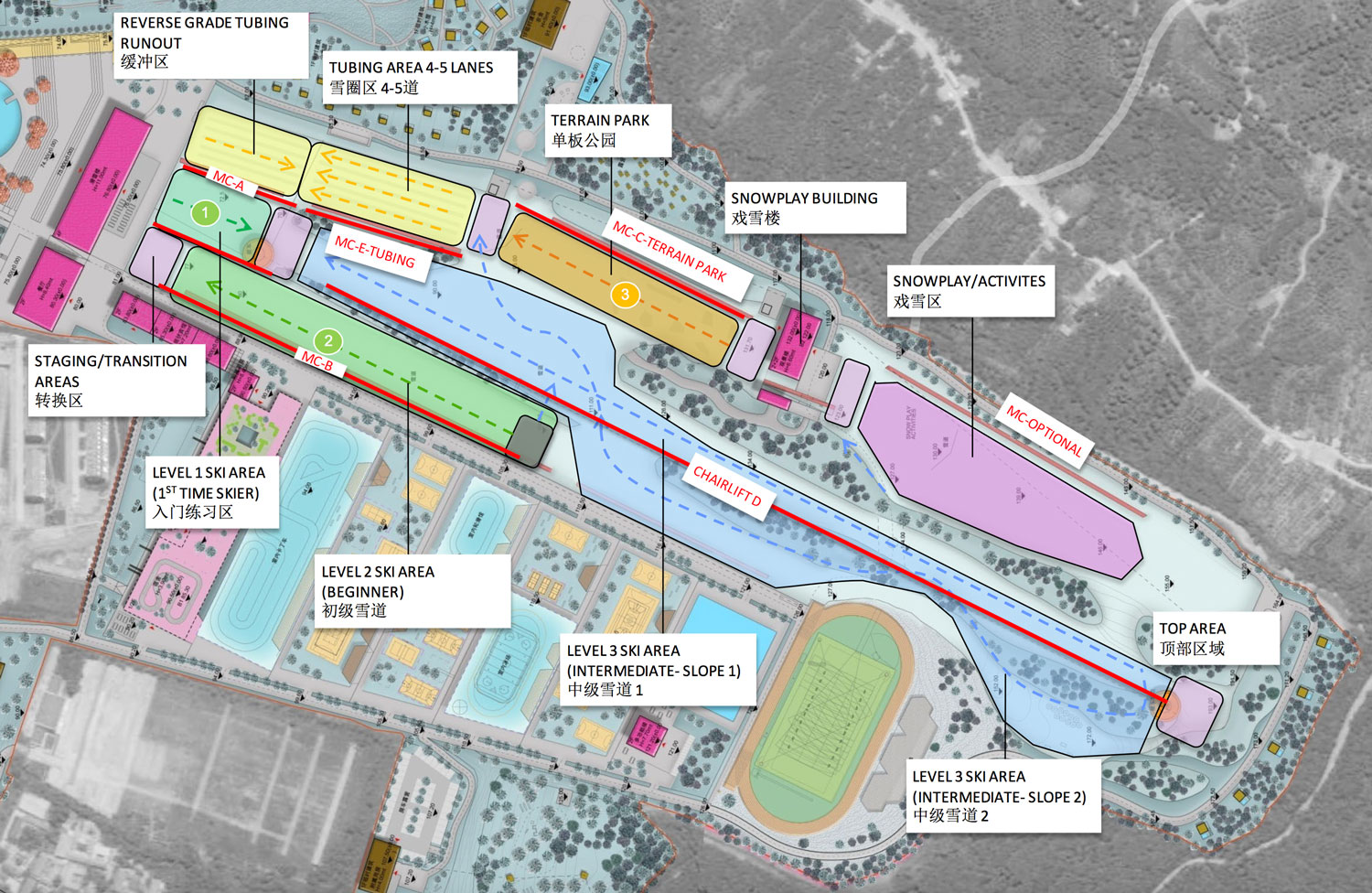 |
 |
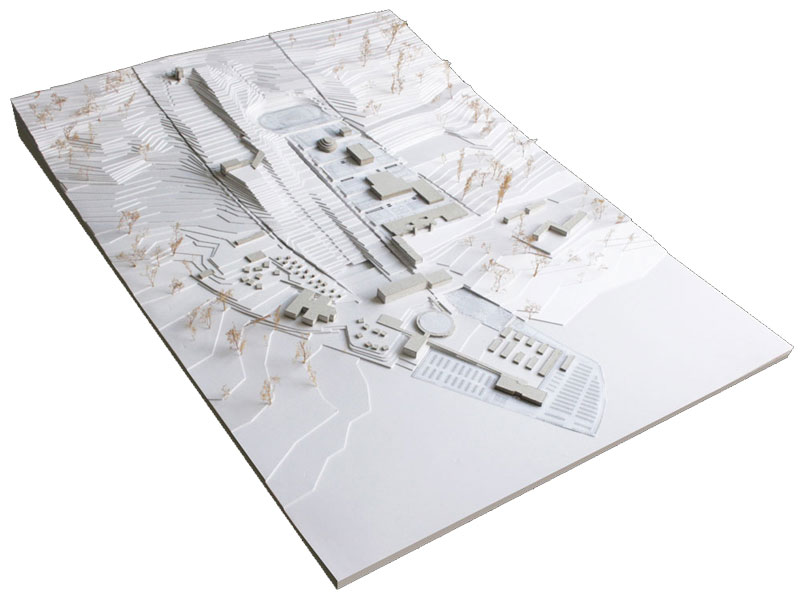 |
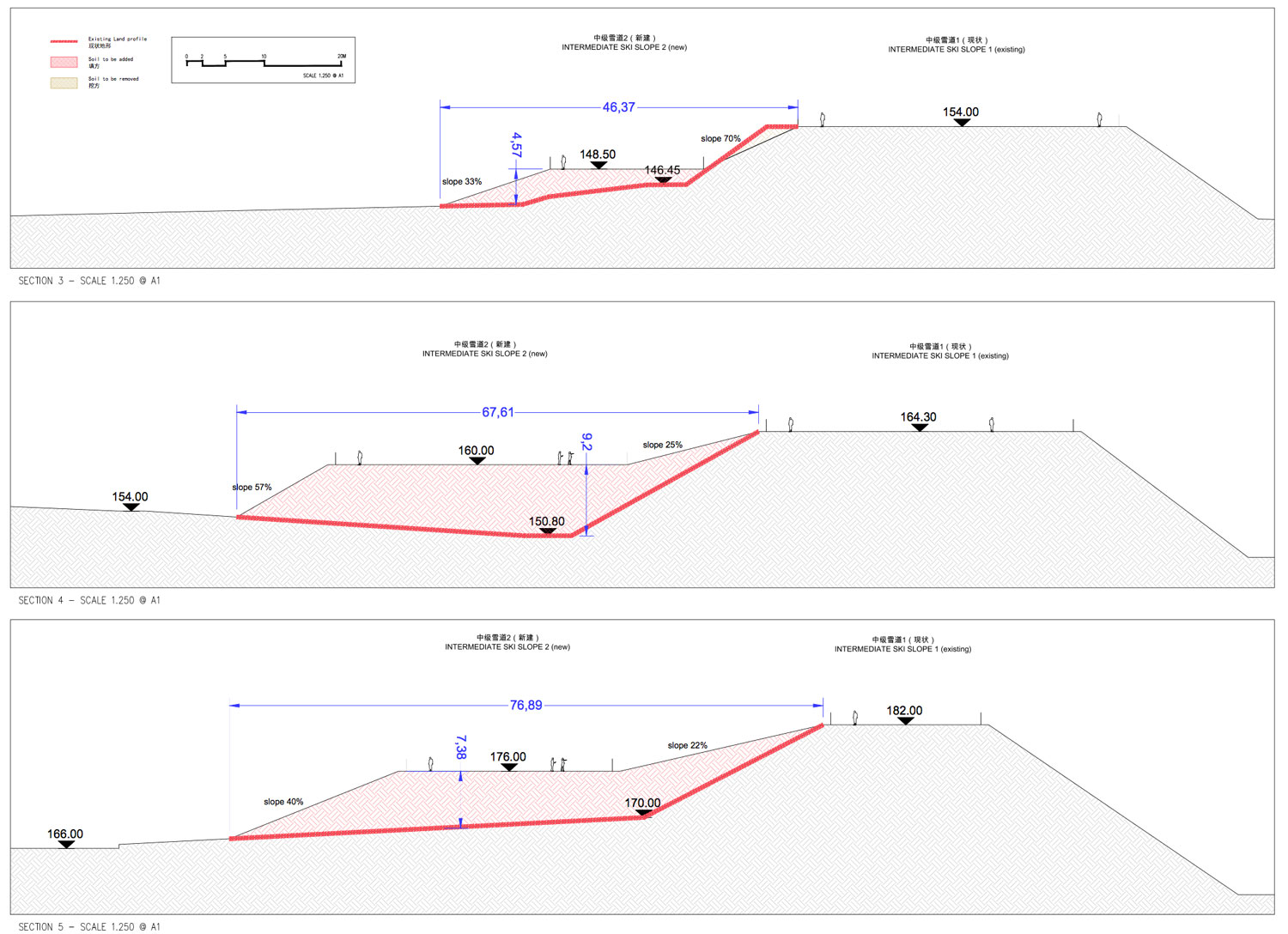 |
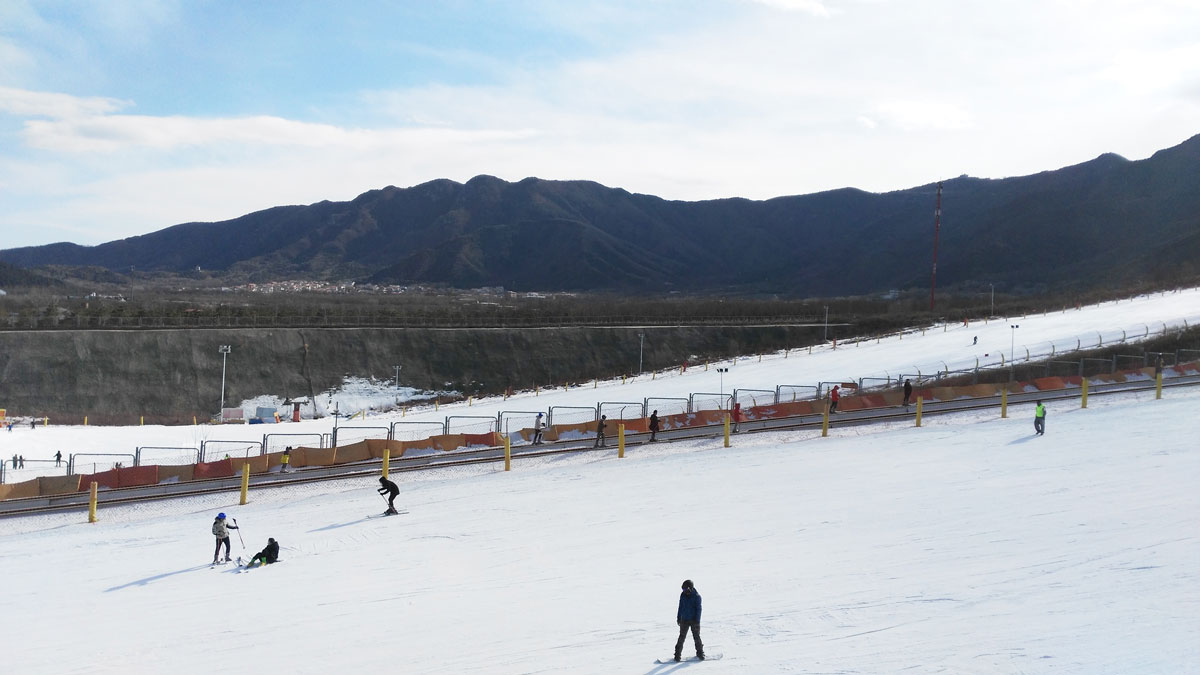 |
|
Realization credits: TechnoAlpin (snow-making system); Metalmek (lighting); Neveplast (dry-sky carpets); JF Ski (artificial snow); Zero Ski (hand-made ski equipment); Zumsun Ropeway; Doway (magic carpet); AST (ice-making and ice-stadium operation); Magic School (ski training); Jingtai Group ( ski resort construction) 特别感谢: 意大利天冰造雪;意大利米太照明;意大利Neveplast旱雪;尖峰旱雪;意大利Zero Ski 手工雪板;北京中索国游索道;道沃魔毯;奥地利AST冰球馆制冰及运营;魔法滑雪学院(滑雪培训)。
|
 |
|
The task also includes the renovation of an existing building for checking in, renting gear, and changing clothes. The floor plan has been generously designed to avoid congestions. the facade has been designed using a modern, dynamic language that is mitigated by traditional materials such as stone and wood. A rooftop terrace with a café and beautiful view over the ski tracks will be accessible through glass elevators.
雪场的设计还包括对现状滑雪楼建筑的翻新,并对雪票办理、雪具租赁、更衣等平面功能进行重新梳理。滑雪大厅的平面设计结合国内滑雪者习惯并最大化公共空间以防止高峰期拥堵,滑雪楼的建筑外立面使用现代、动感的设计语言,立面材料采取与自然结合的石材、木质材料等。屋顶咖啡露台可通过新增的外挂玻璃电梯到达,滑雪者可以悠闲的欣赏雪道美景。
|
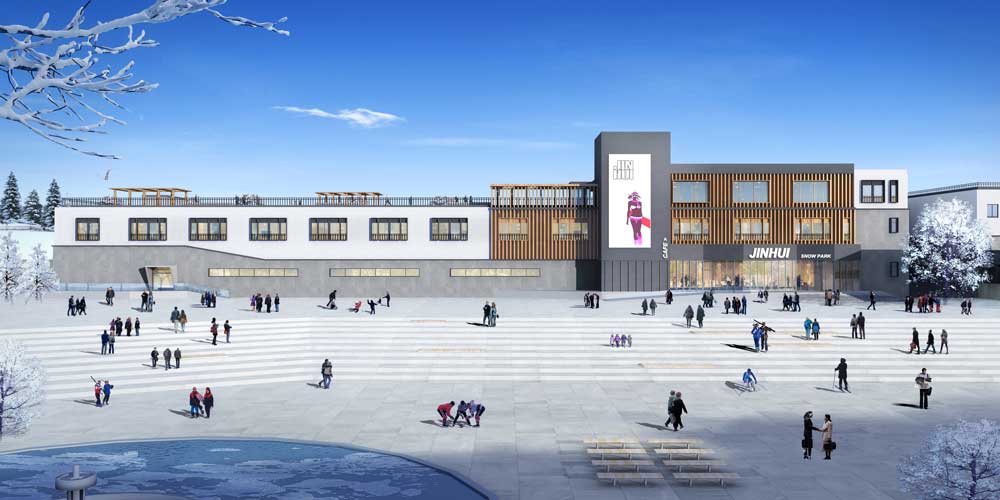 |
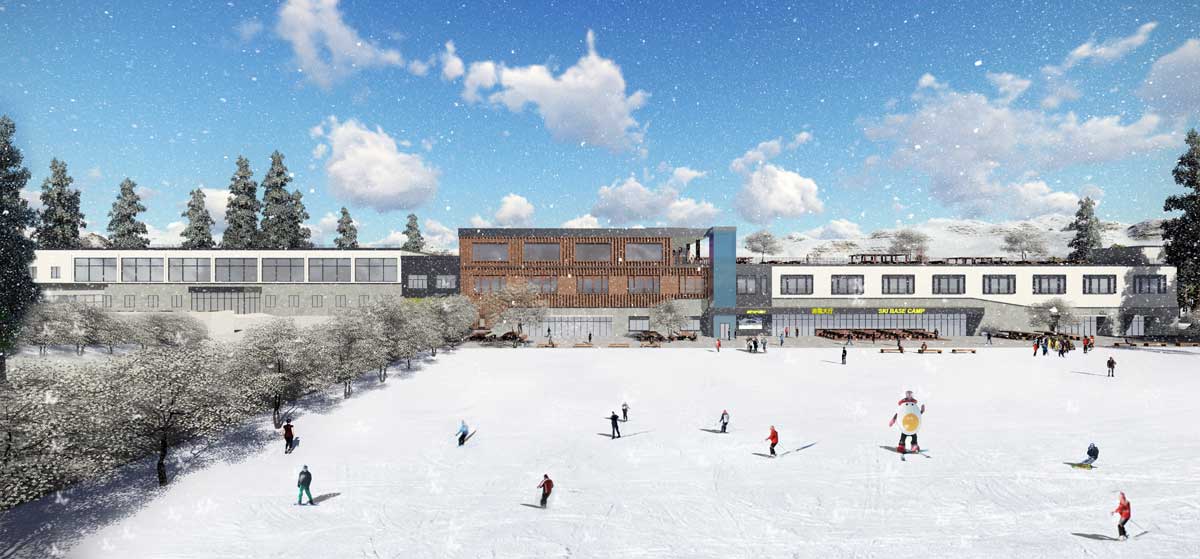 |
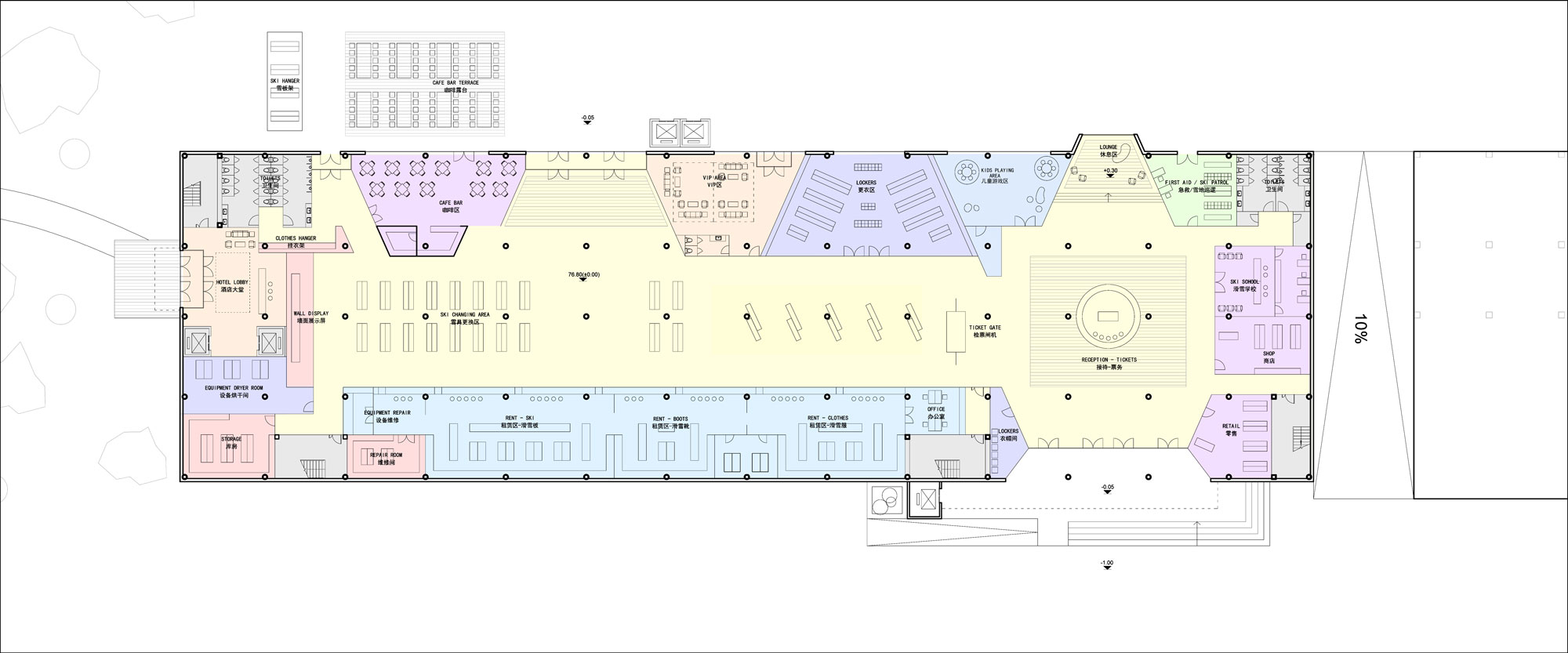 |
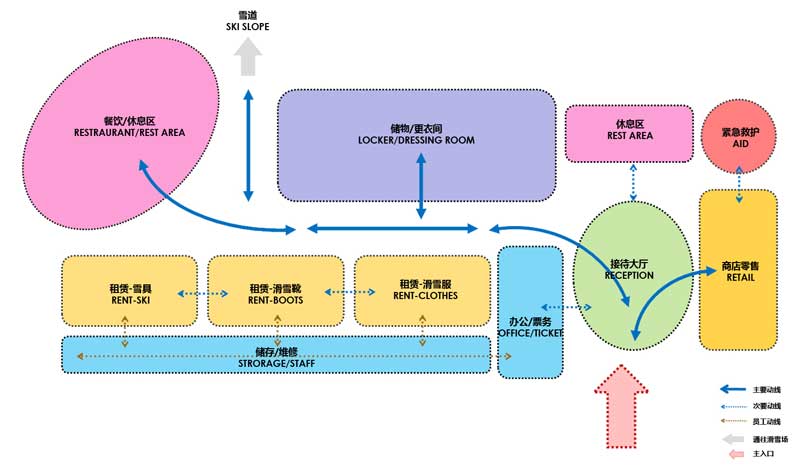 |
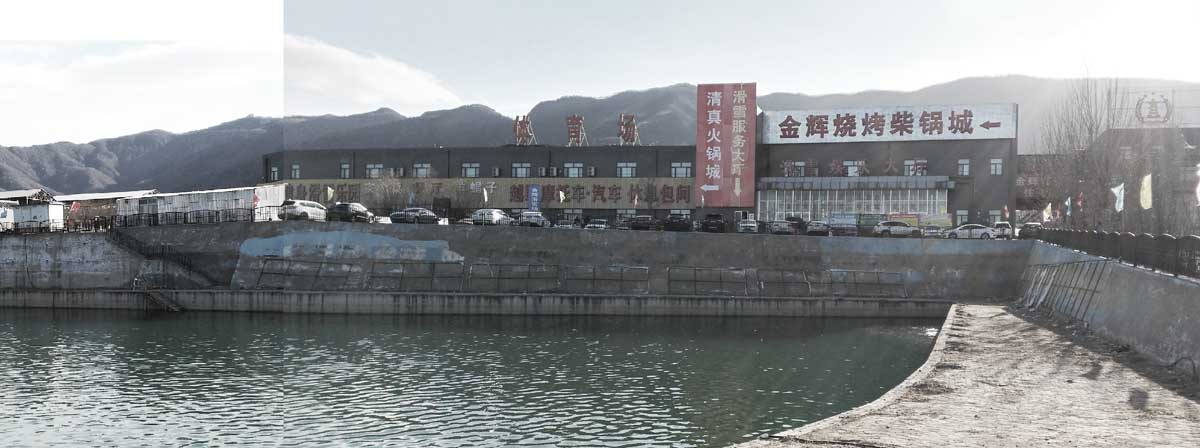 |
 |