
 |
| 关于我们 企业文化 项目 联系方式 | EN | 中文 |
GARDIN宅邸 |
|
|
The story of this house is a tale of two mountains observing each other. Located on the slopes of Mount Crocione on the west side of Como Lake in northern Italy, this single-family home surrounded by chestnut trees overlooks the beautiful scenery of the 1,736-meter-high Mount Grona.
这座房子的故事就是两座互相观望的大山的故事。 这栋独栋别墅坐落在意大利北部科莫湖西侧的Crocione山的山坡上,房子的周围环绕着栗树,俯瞰着1736米高的格罗纳(Grona)山,享有美丽的风景。 |
项目介绍 施工中
地点 意大利科莫湖
面积 300平方米
设计团队 Daniele Baratelli, Alessandro Rizzi |
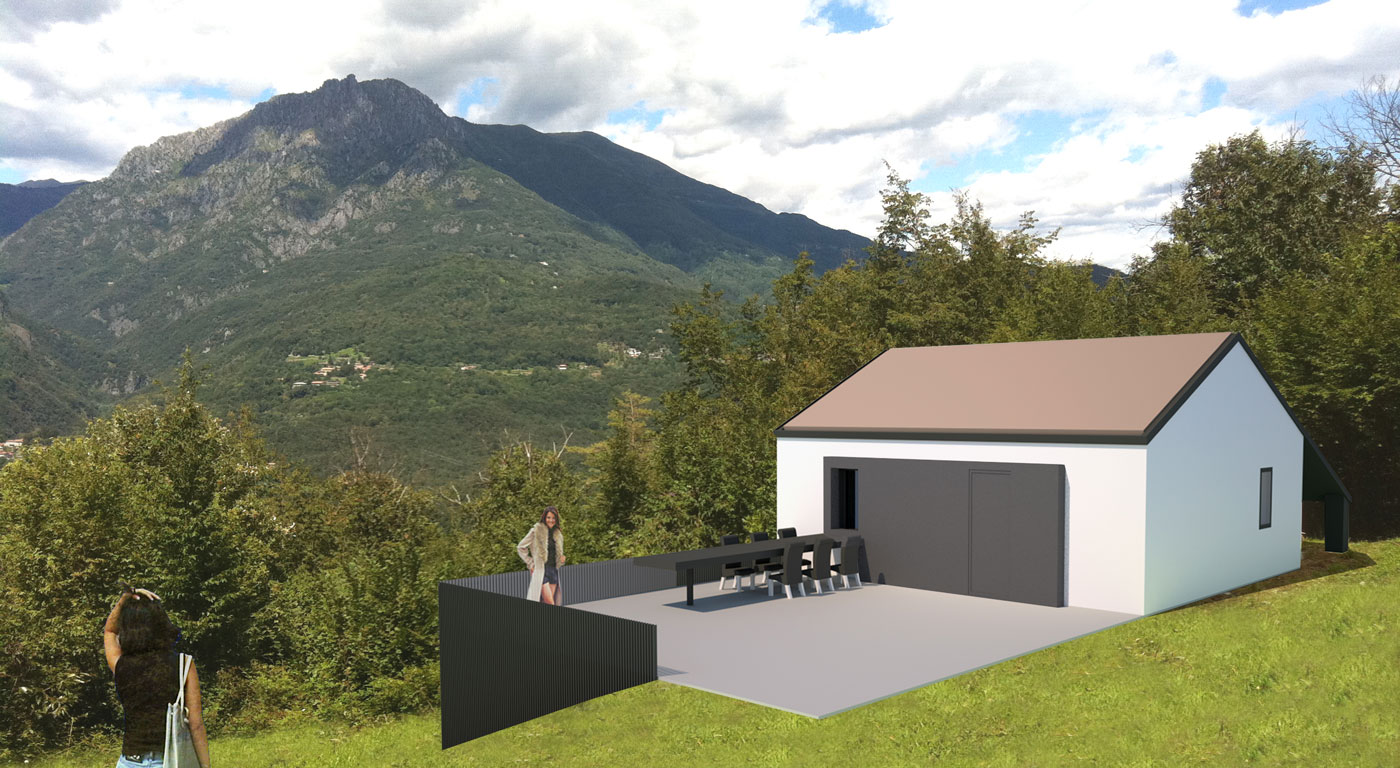 |
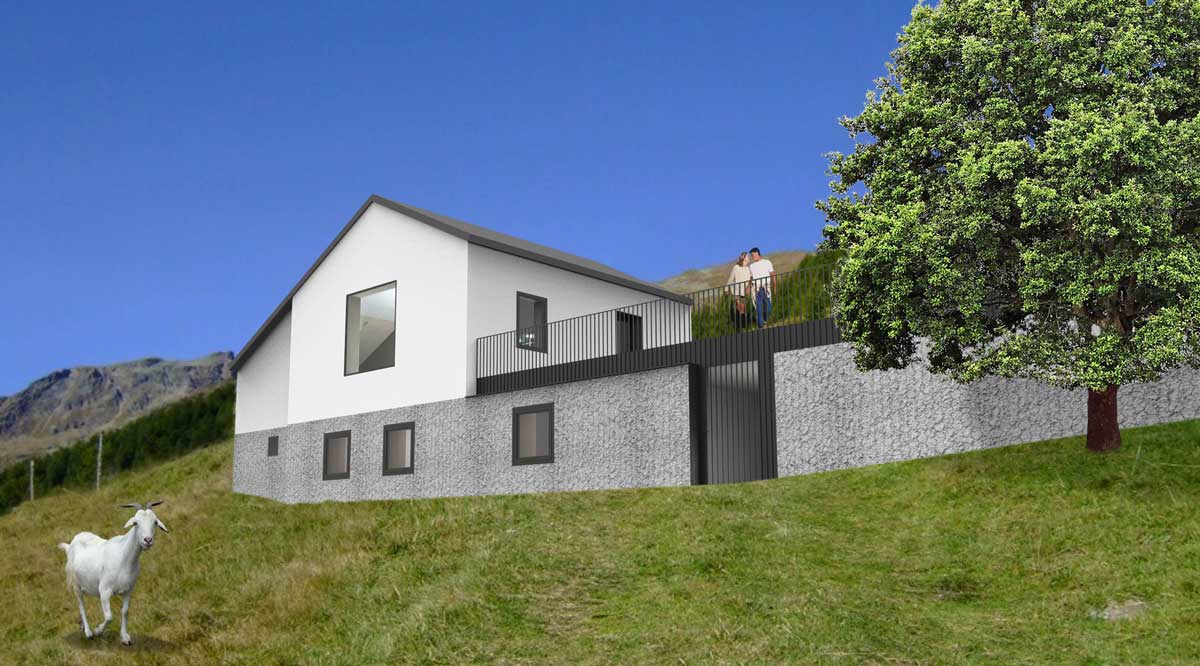 |
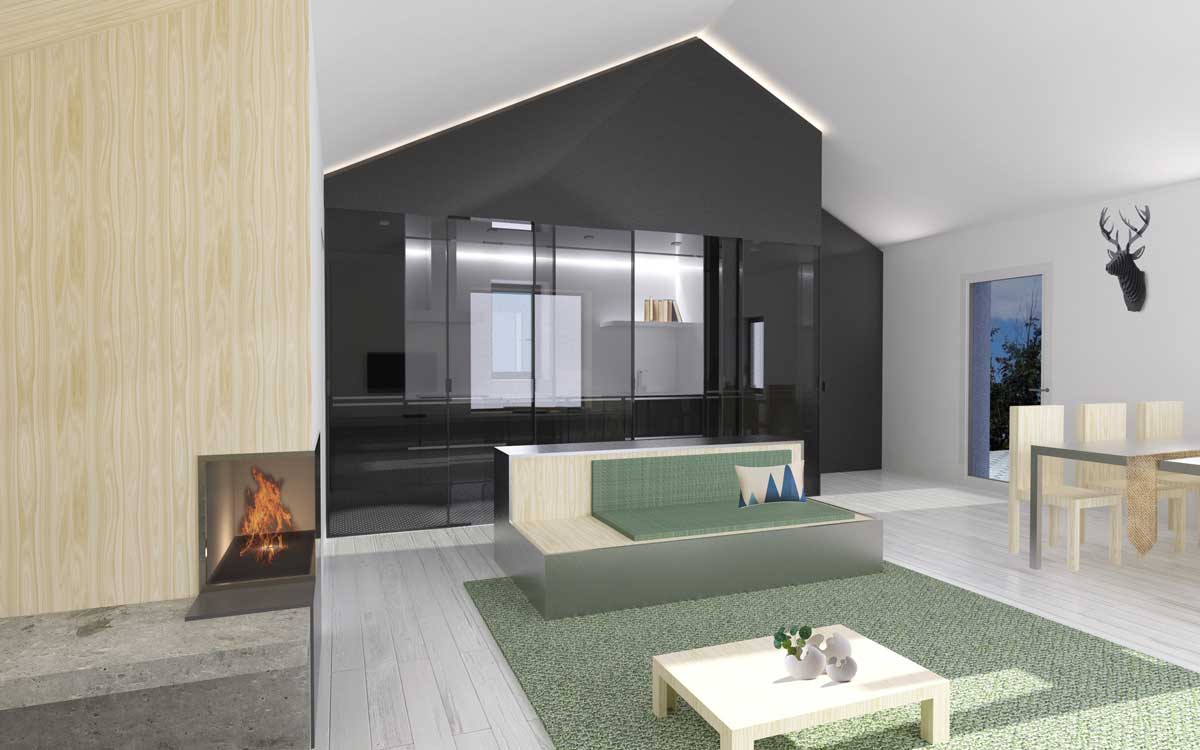 |
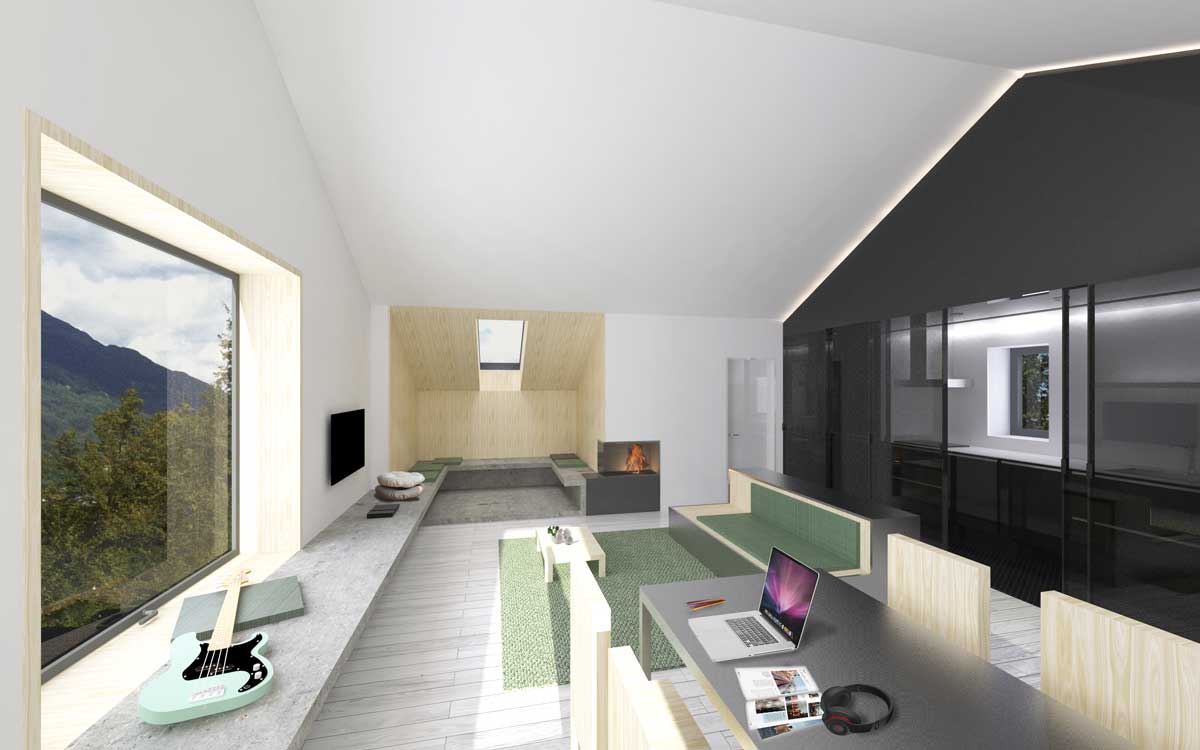 |
|
How to deal with a site that is both sloped and north facing? This project solves the problem by overturning the usual layout of a two-story house. The living areas are in fact located on the second floor as well as the main entrance. Users will reach the house through a big, welcoming terrace, and then descend to the lower floor for the sleeping areas, which are half sunken and closer to the mountain’s heart. Skylights play an important role too, providing extra light and views of nearby Como Lake. 如何去解决倾斜的地形基地和北向的朝向问题?设计采用将常规的两层建筑功能布局翻转的手法解决了这一问题。我们将起居区和主入口设置在二层,通过一个宽敞、惬意的露台进入建筑,卧室等休息空间采用半下沉的方式,被设置在一层更靠近山的位置。天窗也在建筑功能中起到重要作用,为室内补足光线并能一瞥附近科莫湖的美景。
|
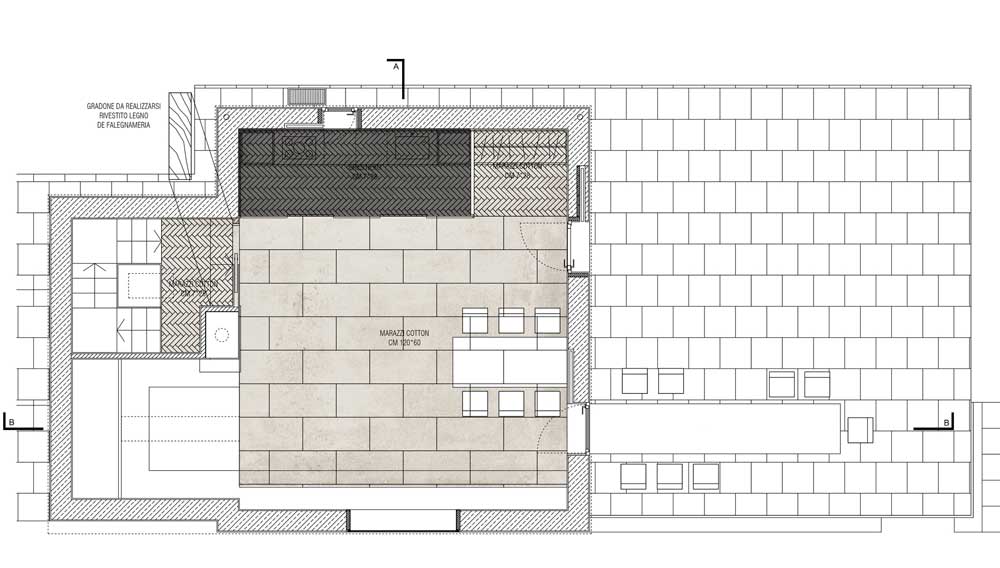 |
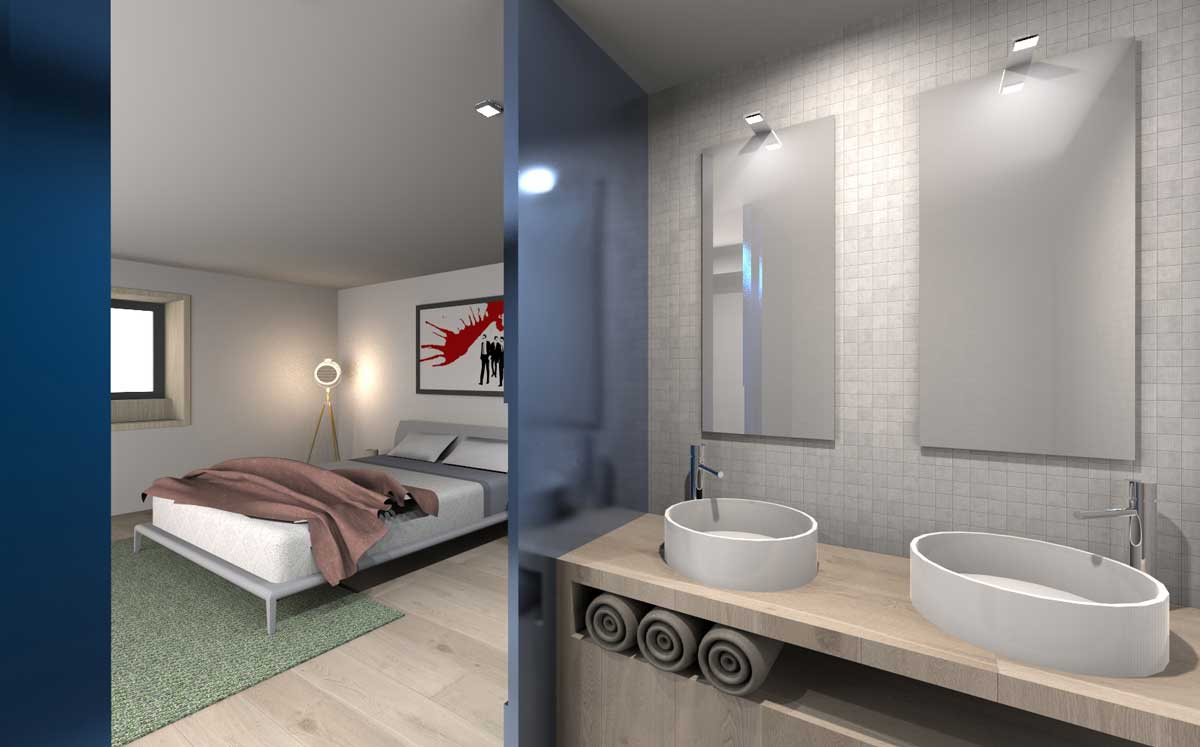 |
|
The house also pays respect to the silence of the alps with an appropriate dress. In the past, nearby villagers built additional small homesteads — most of which still exist — in the area for farming and for cheese seasoning. We decided to follow the design of those farms and refer to the purity of their shapes and facade materials. A few details reveal the modernity of this construction, such as a clean roofline and a single big, squared window. Other building details were made to protect the structure from the infiltrations or the damage caused by the many wild animals in the area, such as squirrels, boars, and deer. Nevertheless, the house has been equipped and insulated to comply with current standards for energetic sustainability.
这栋房子欲以一件相称合宜的外装来尊重阿尔卑斯山的静谧。 在过去,这个区域被用作附近村民的农舍,用于农地作业或者制作奶酪,现在很多农舍还在使用中。我们决定遵循这些农场建筑的设计原则,保留建筑纯粹的外形和质朴的立面材料,只在一些建筑细部如:简洁的屋顶线条和唯一的大型方窗上表现建筑和构造的现代性。考虑到附近的松鼠、野猪、鹿等野生动物的出没,房子在细部上做了防止动物闯入和损害的设计。同时,建筑在保温、及设备设施上满足能源可持续的各种指标。
|
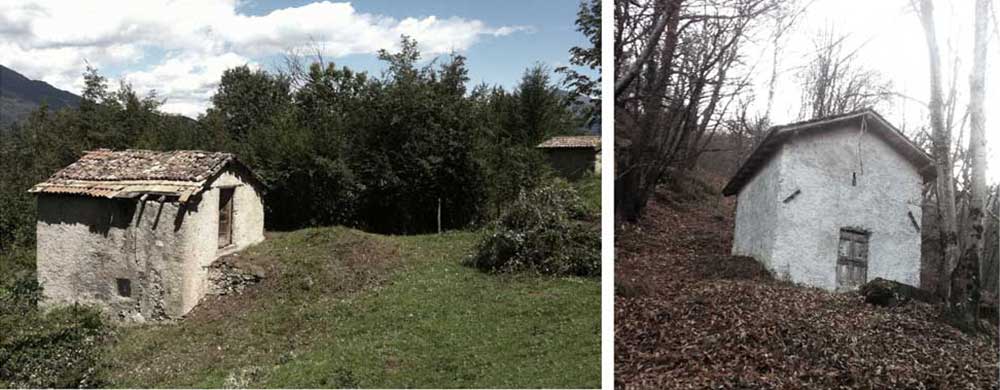 |
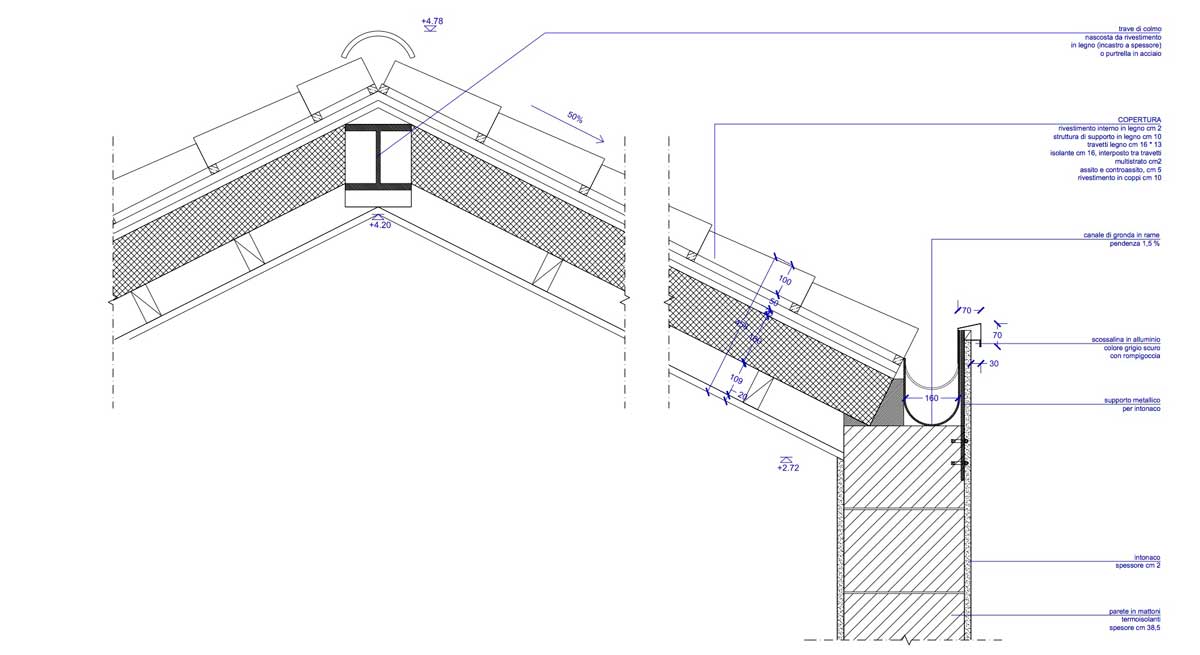 |
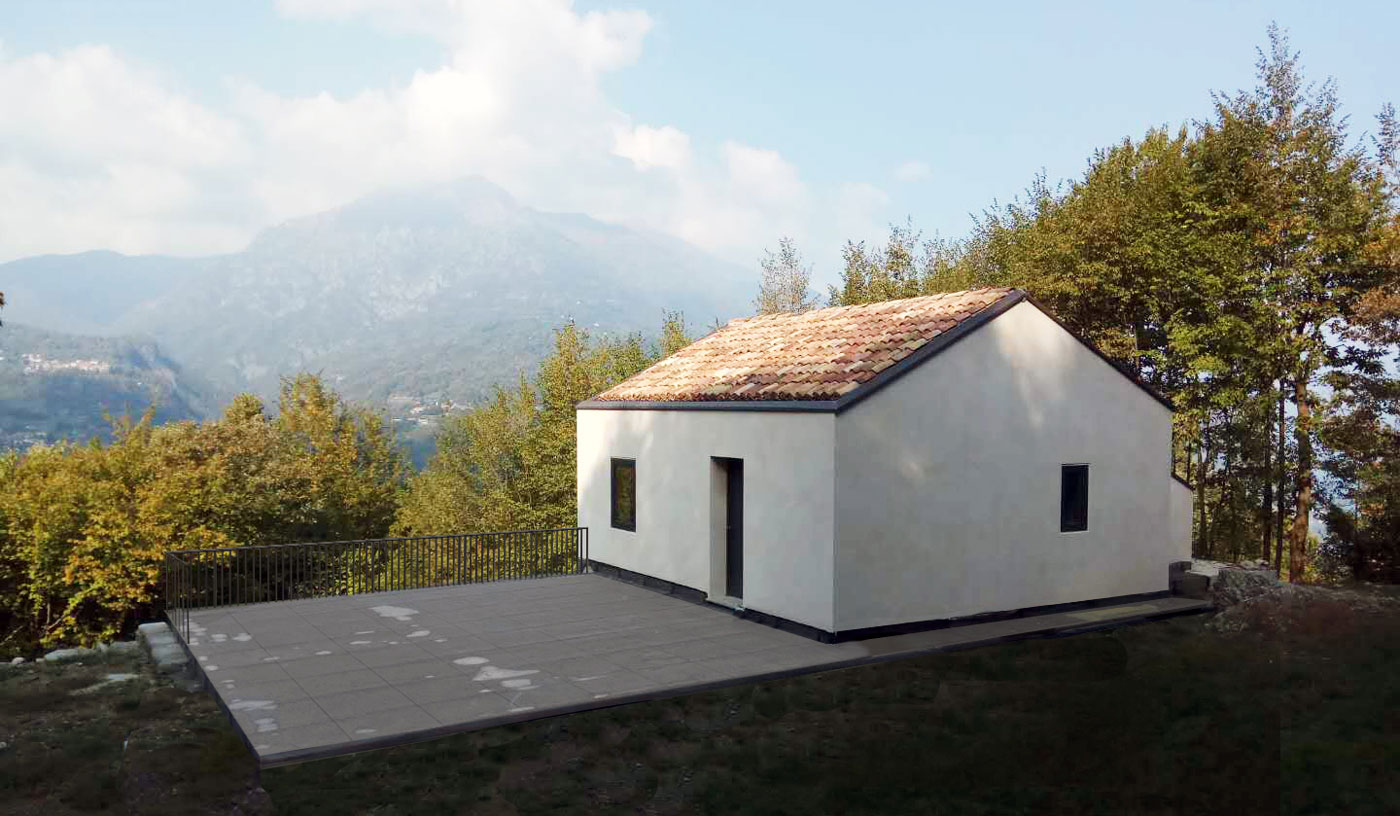 |
|
Construction is expected to be completed in the spring of 2019. 预计将于2019年春天完成施工。
|