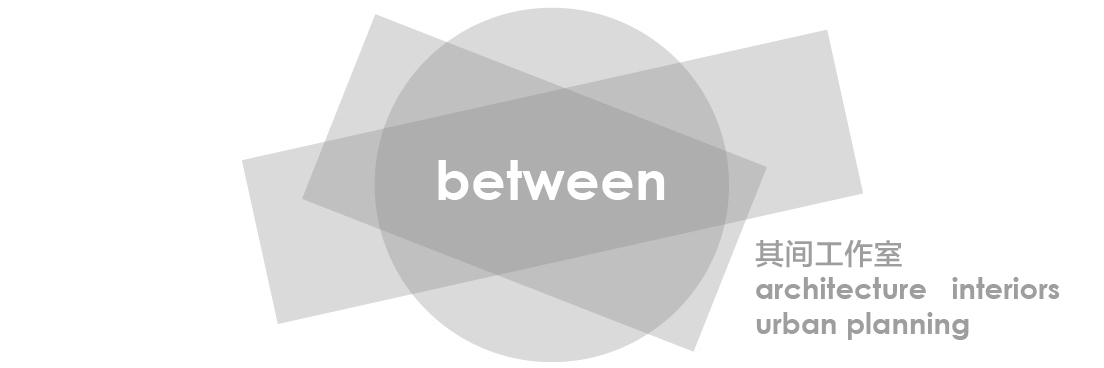
 |
| 关于我们 企业文化 项目 联系方式 | EN | 中文 |
意大利LEED A+住宅 |
|
The project consists of the renewal and extension of a two-storey house. The intention of the client was to realize two separate apartments, one for each floor, for himself and for his son. We decided to introduce a new volume, one floor high, to serve as a living area for the lower unit and as a terrace for the higher one. 该项目包含这座二层建筑的翻新和扩建工作,客户起初的想法为分割成两个独立的单元,分别占据整个一层,一套供自己使用,一套供他的儿子使用。在我们的建议下,扩建了额外的一层楼空间,作为一楼的起居室和二楼的户外露台。
The addition’s long and narrow shape is a consequence of the site plan. The ground floor is organized around a semi-courtyard facing south; entrances and windows have been placed in order to guarantee visual privacy for both units. 扩建部分长且狭窄的外形与整个建筑用地的形状相统一。一层部分围绕半庭院而建,朝向南面;入口和窗户的设计则是为了保护两套单元各自的视觉隐私。 |
项目介绍 2012 工程完工
地点 意大利,卢加诺湖
面积 300平方米
设计团队 Daniele Baratelli, Marco Mattei |
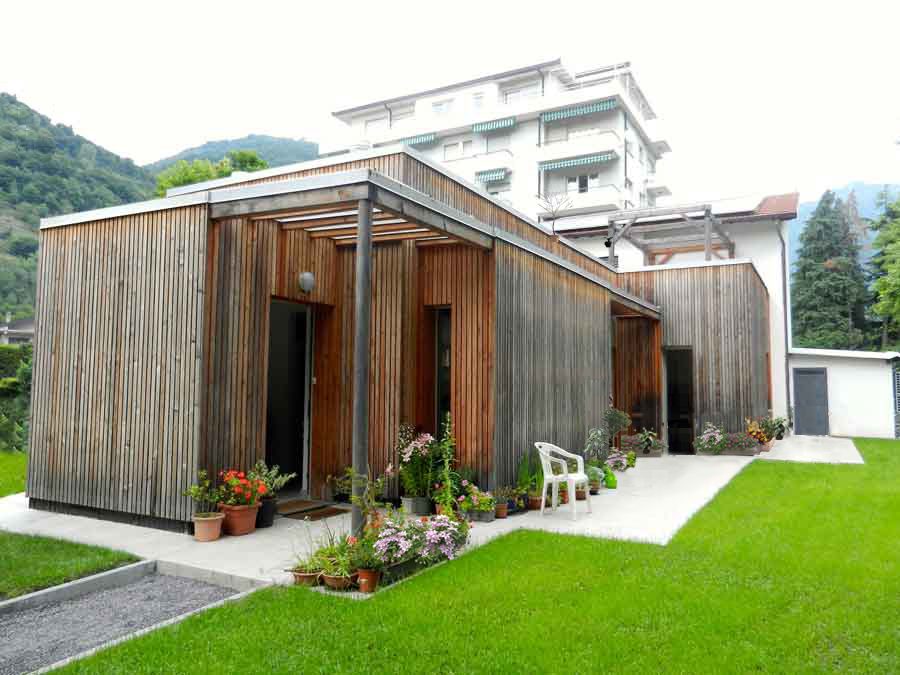 |
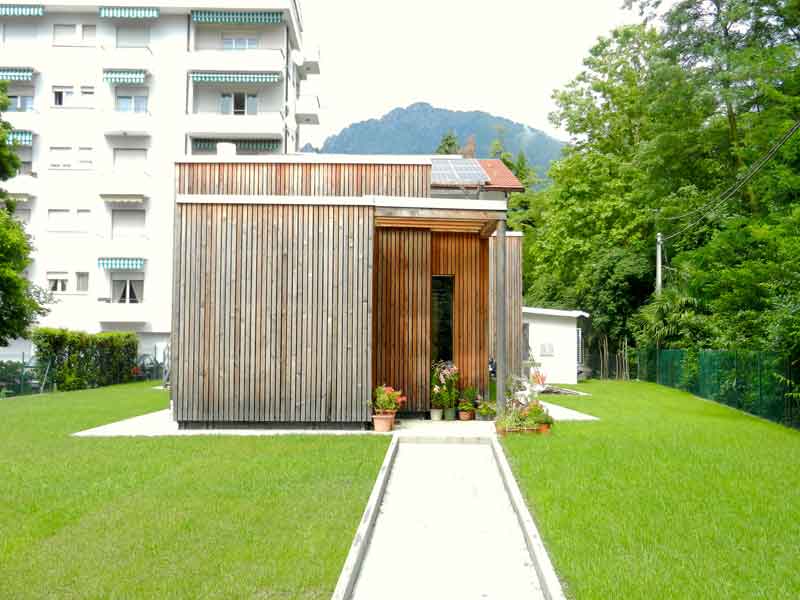 |
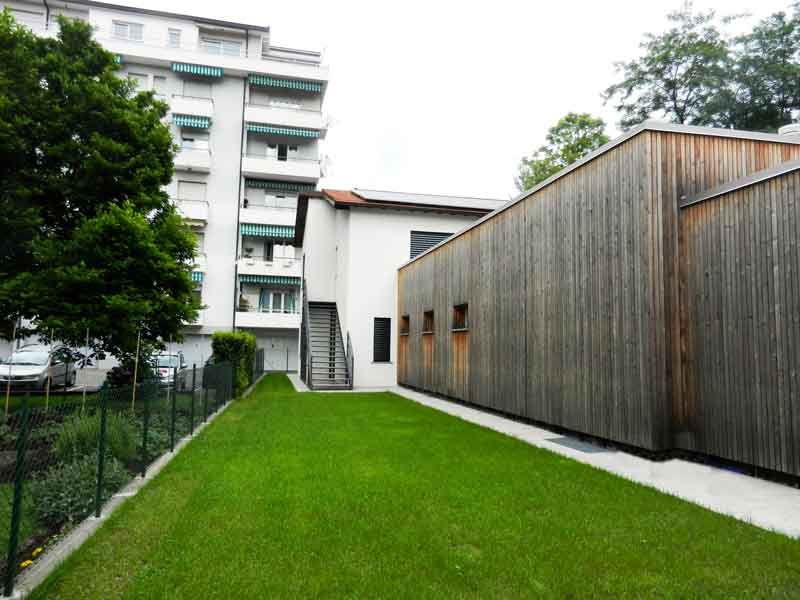 |
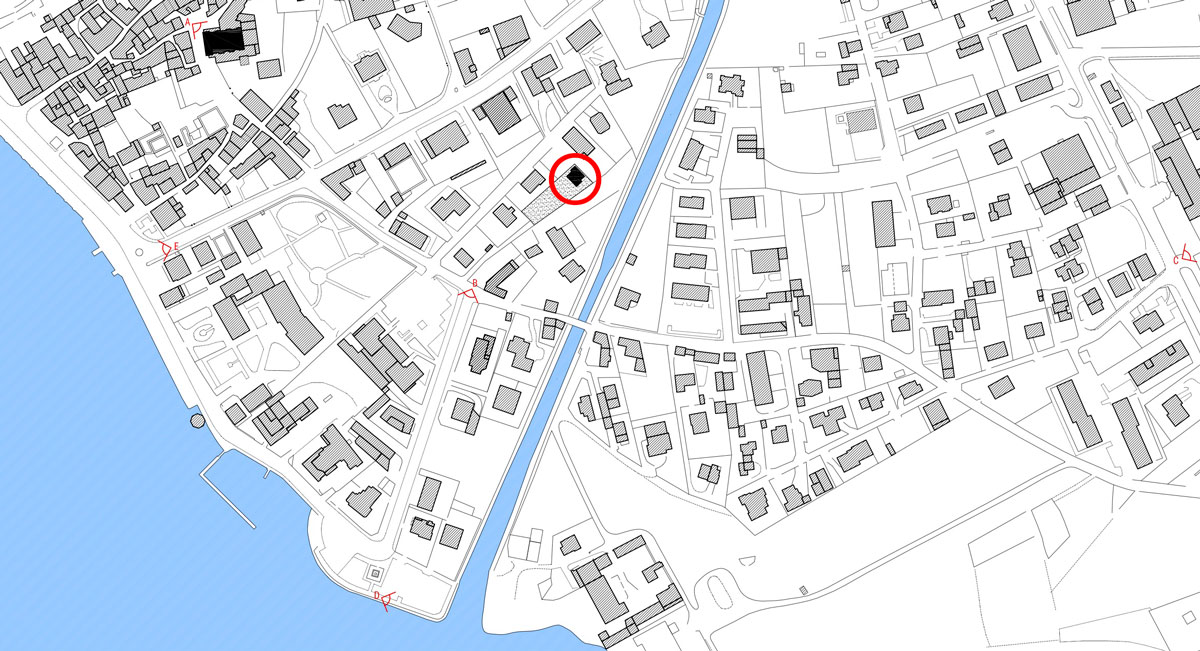 |
|
While the existing building has been renovated in order to comply with energy saving standards, the extension has been entirely realized in prefabricated panels of wood, that are at the same time loadbearing and with a very good insulation performance. After being prepared in factory, the assembling of the walls and of the roof on site took only one day. 原有建筑根据能源节约标准进行翻修,扩建部分则是完全使用预制木构件构成,能够在起到承重作用的同时起到良好的保温隔热功能。在工厂制作完毕后,现场墙壁和屋顶的组装仅花费了一天时间。
|
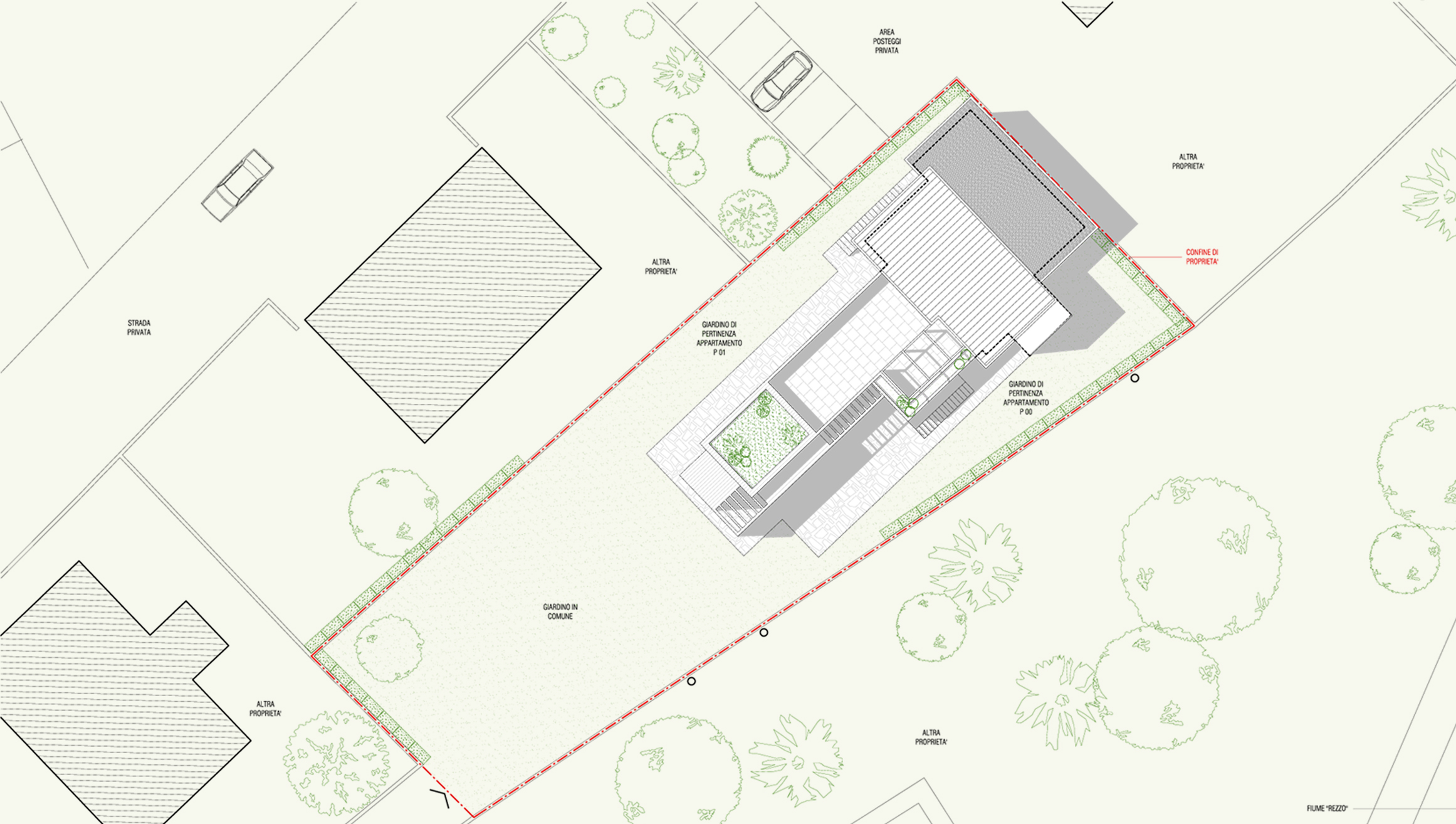 |
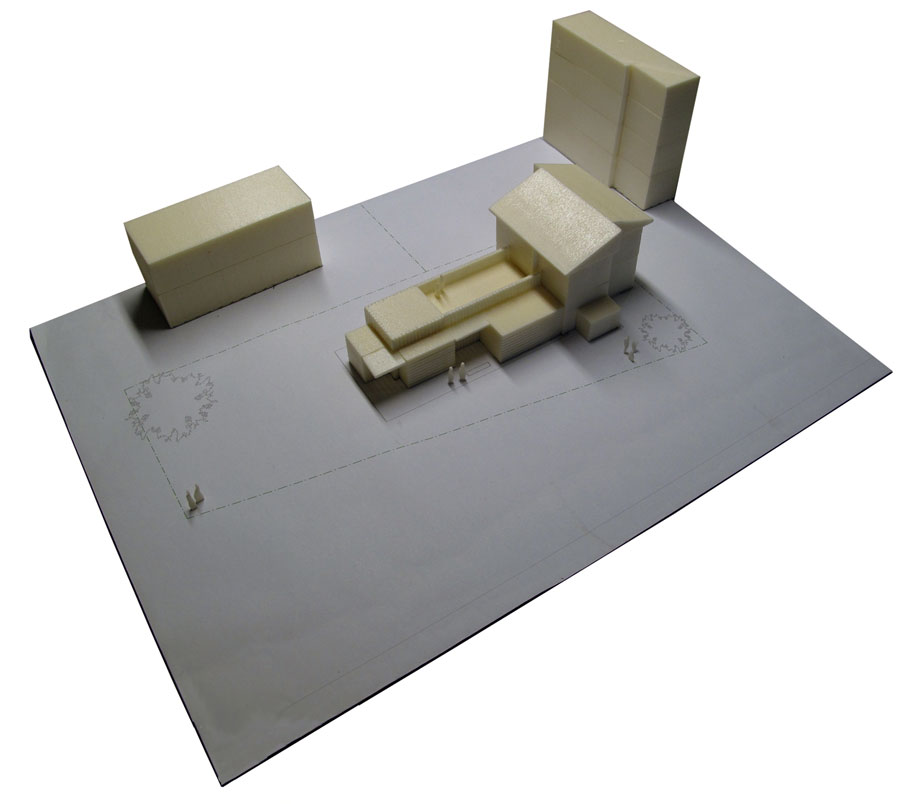 |
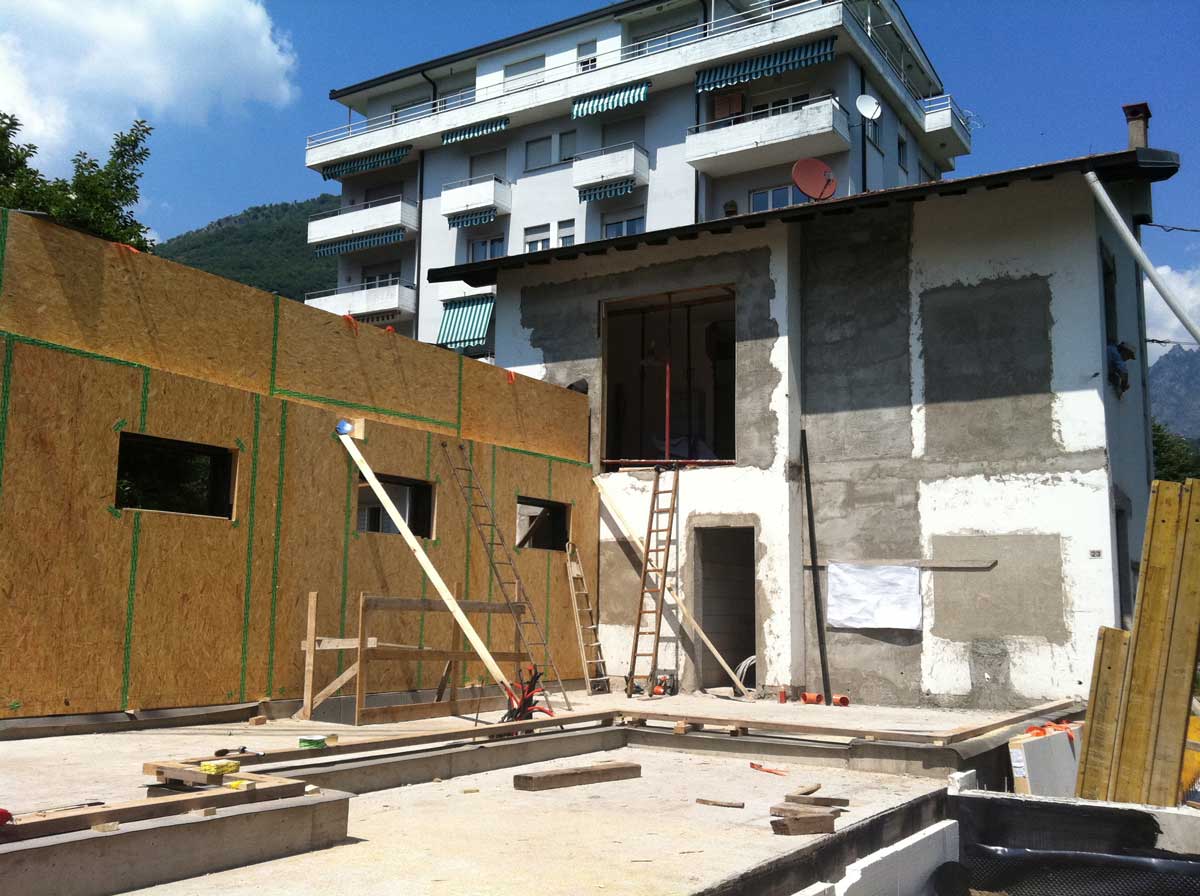 |
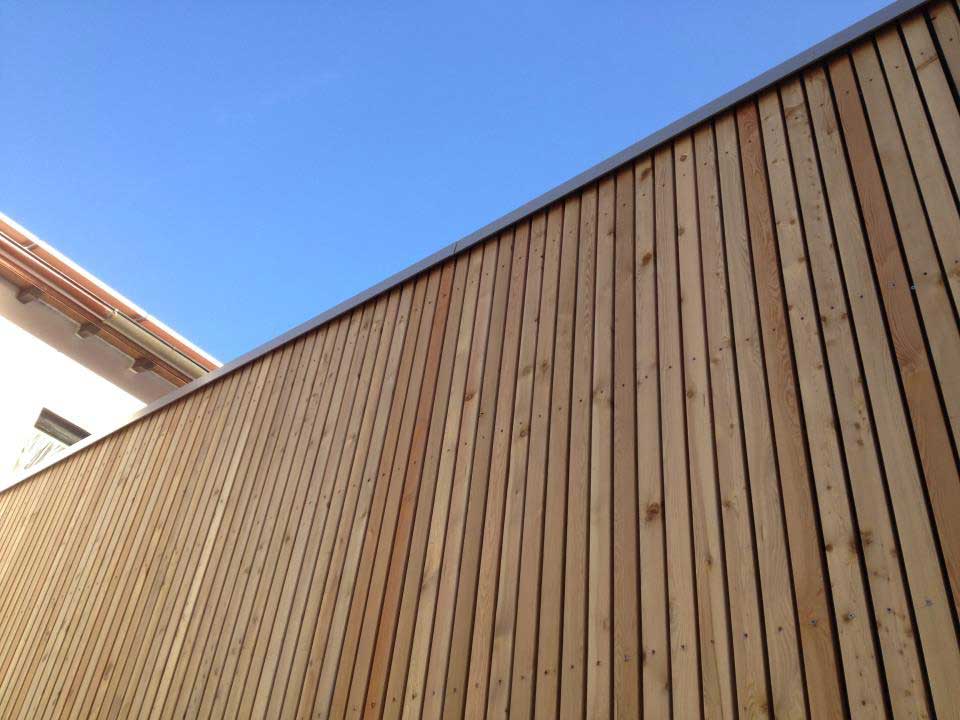 |
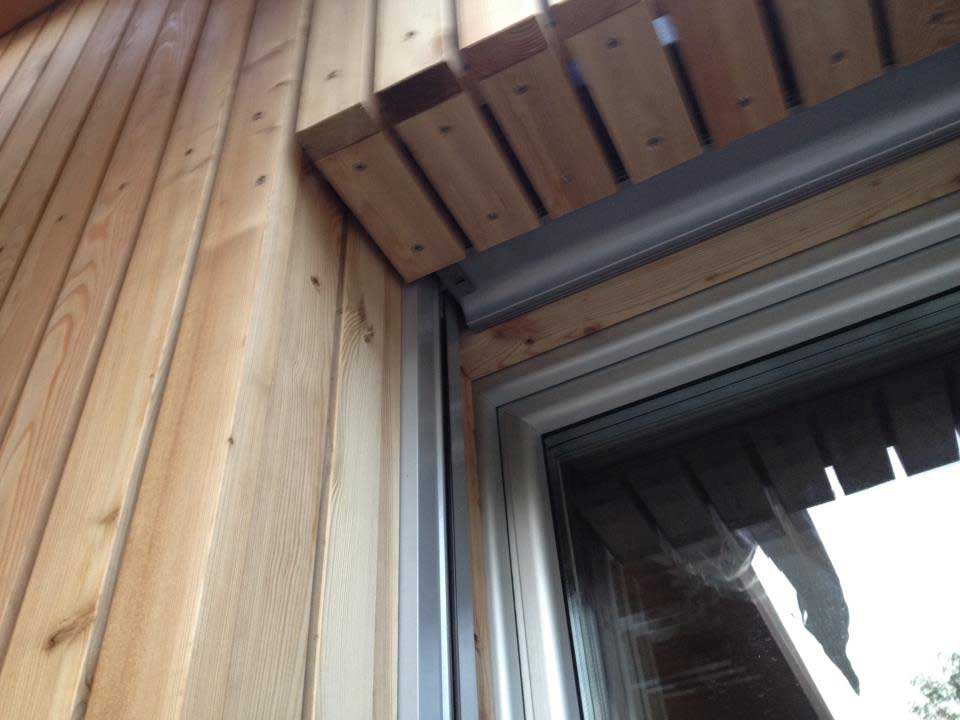 |
|
This house has been awarded with the A+ certification for energy performance. 该建筑获得了能源节约A+奖项。
|