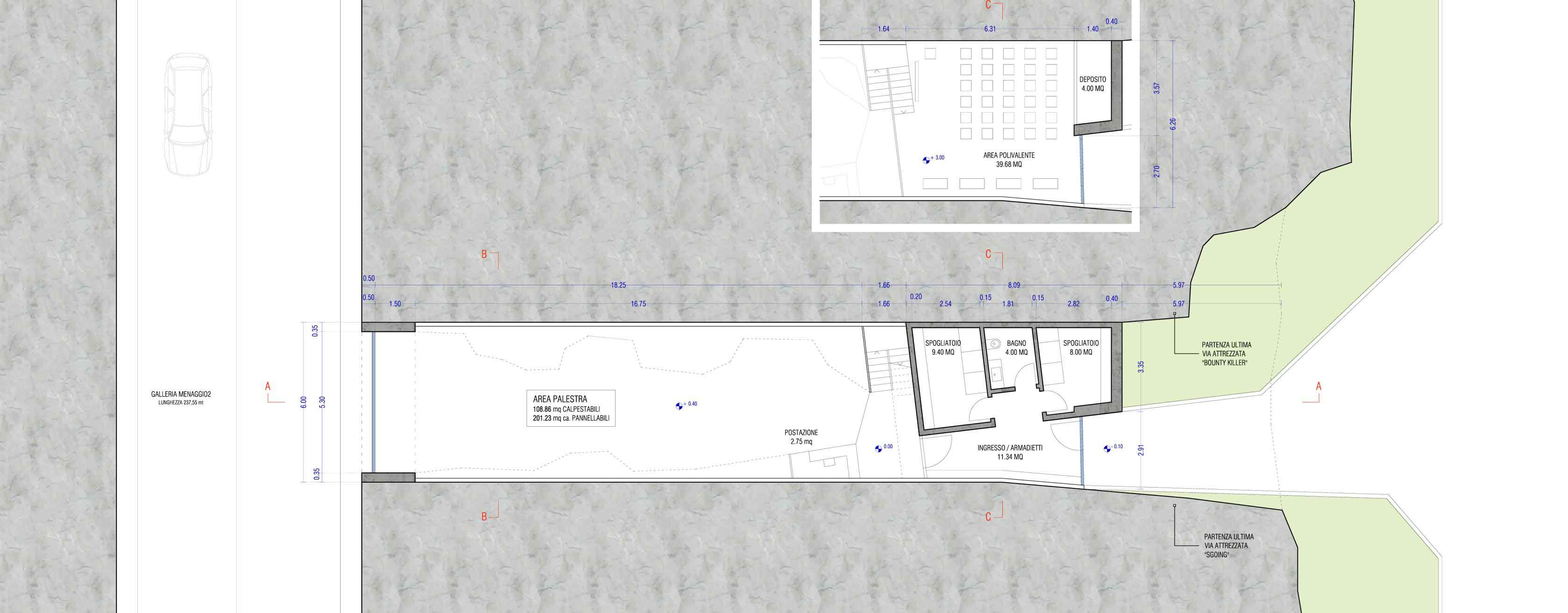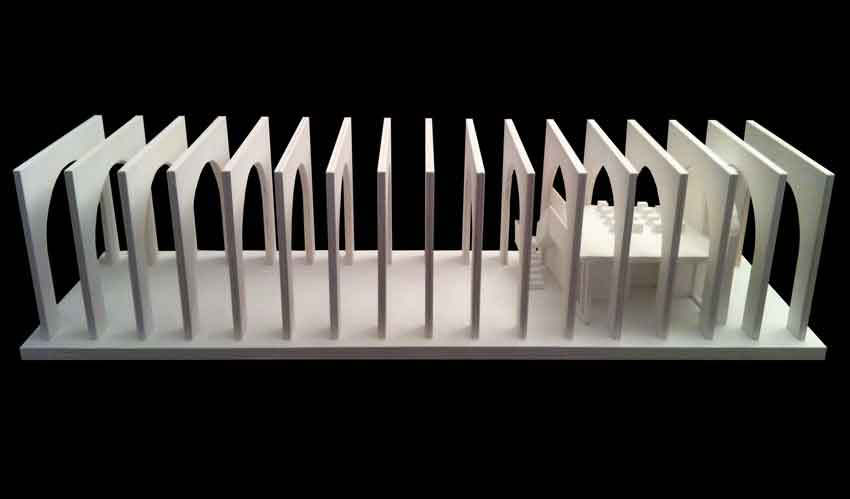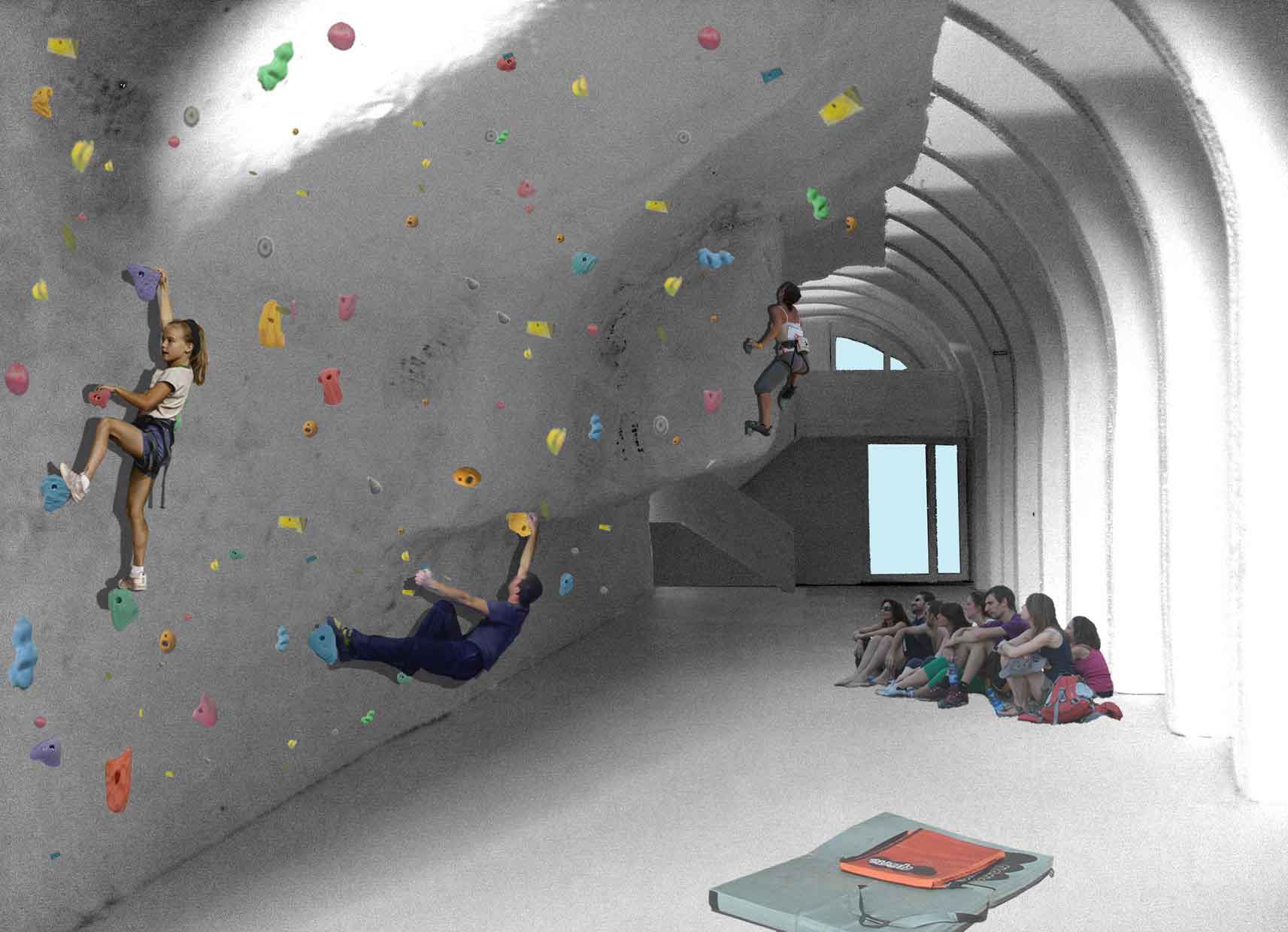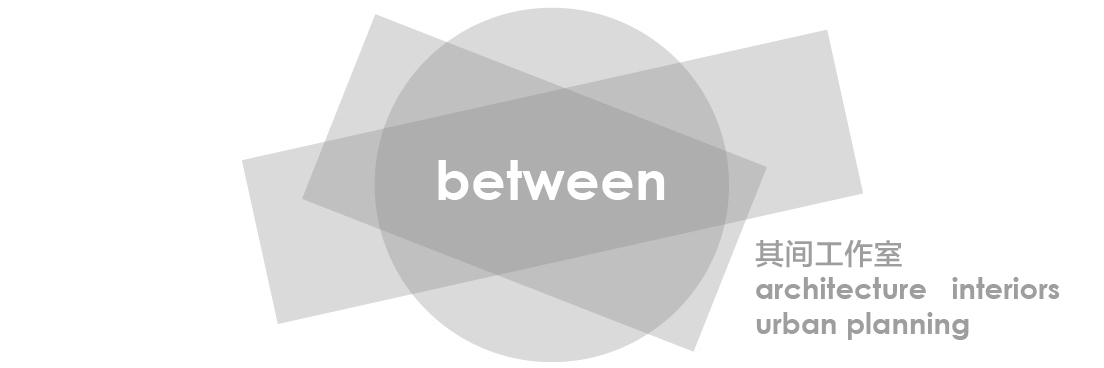
 |
| 关于我们 企业文化 项目 联系方式 | EN | 中文 |
抱石攀岩健身房 |
|
|
This project was born with the idea of reclaiming a leftover space. Close to the water and in possession of perfect sun exposure, the location is one of the most beautiful natural rock-climbing walls of the Como Lake area and once served as a training ground for novice climbers seeking to test their skills on the weekend before attempting to scale a real mountain. But the opening of a vehicular tunnel’s safety and ventilation emergency exit spoiled the rock surface. Now, with the safety tunnel no longer needed, we saw an opportunity to retake this area as a place for wall climbing services.
这个项目源自一个简单的想法:把废弃的空间“拿回来”重新利用。 项目所在地是科莫湖最美的山体自然攀岩墙之一,它面朝科莫湖一面接受阳光的照射,被用于攀岩者征服大山前的训练场地。这里曾被用于科莫湖区隧道公路的紧急出口和通风口,因隧道的建设岩石表面不幸被损坏。如今这里被废弃,我们也看到重新布局攀岩配套设施的机会。 |
项目介绍 2011年可行性调研
地点 意大利科莫湖,梅纳焦
面积 250平方米
设计团队 Daniele Baratelli, Luciana Giovannardi |
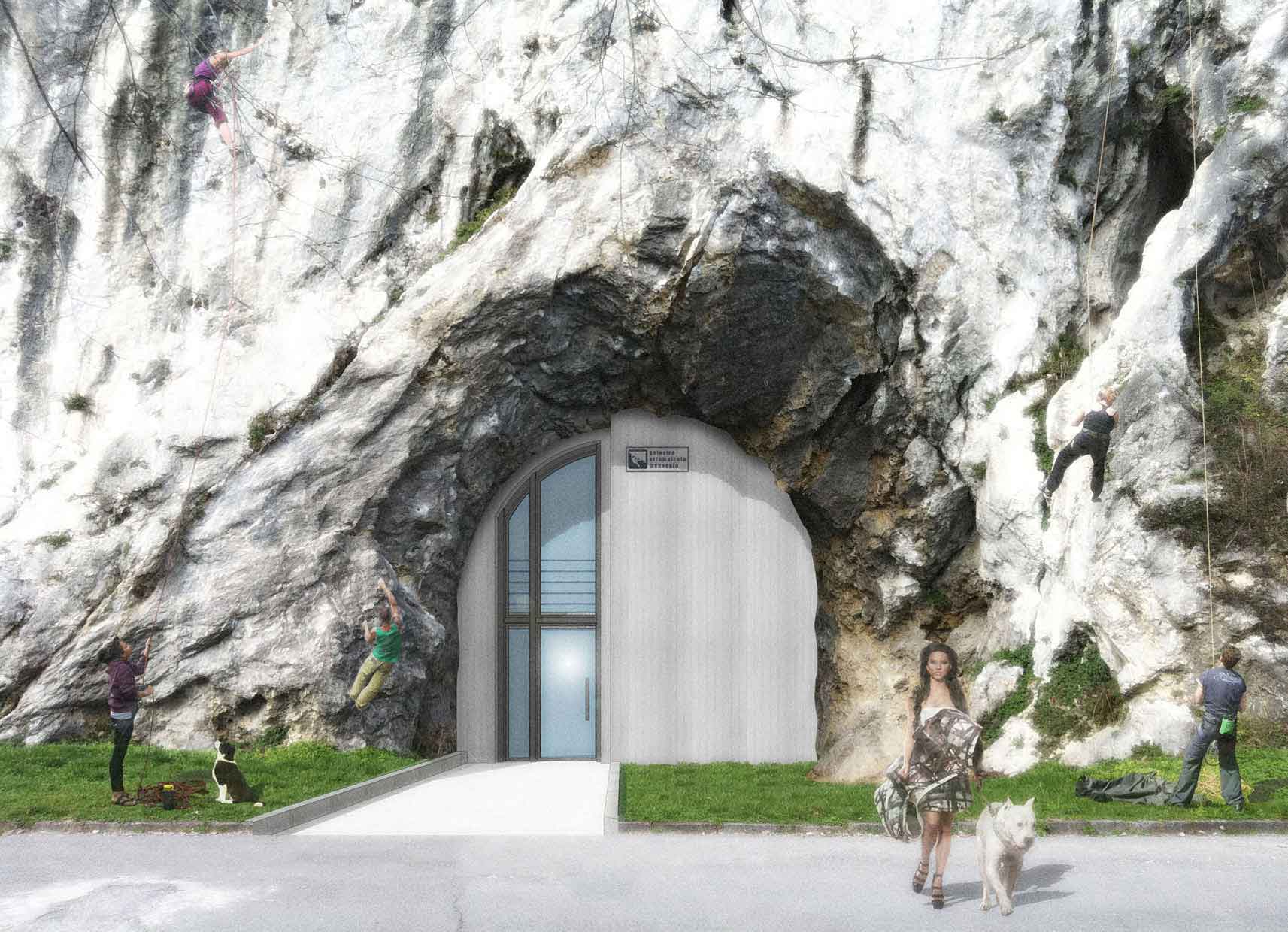
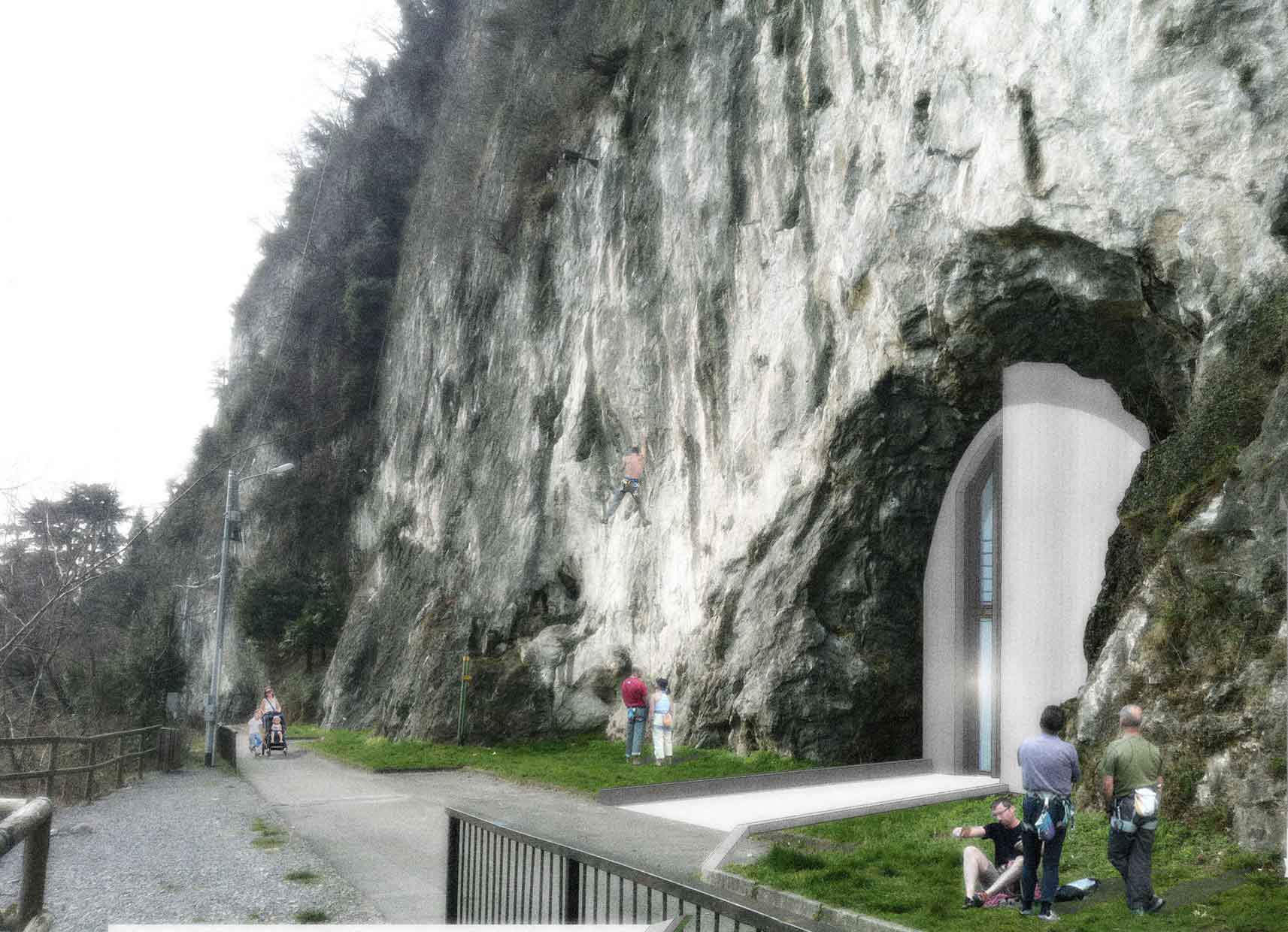
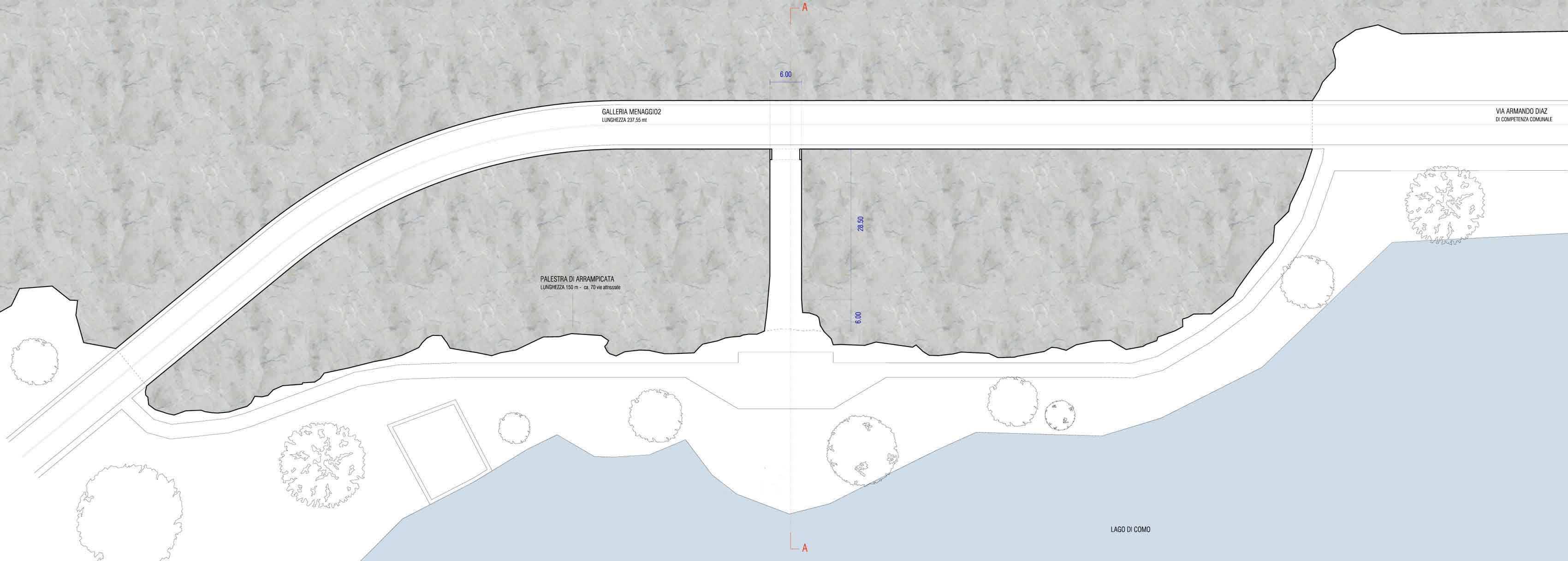
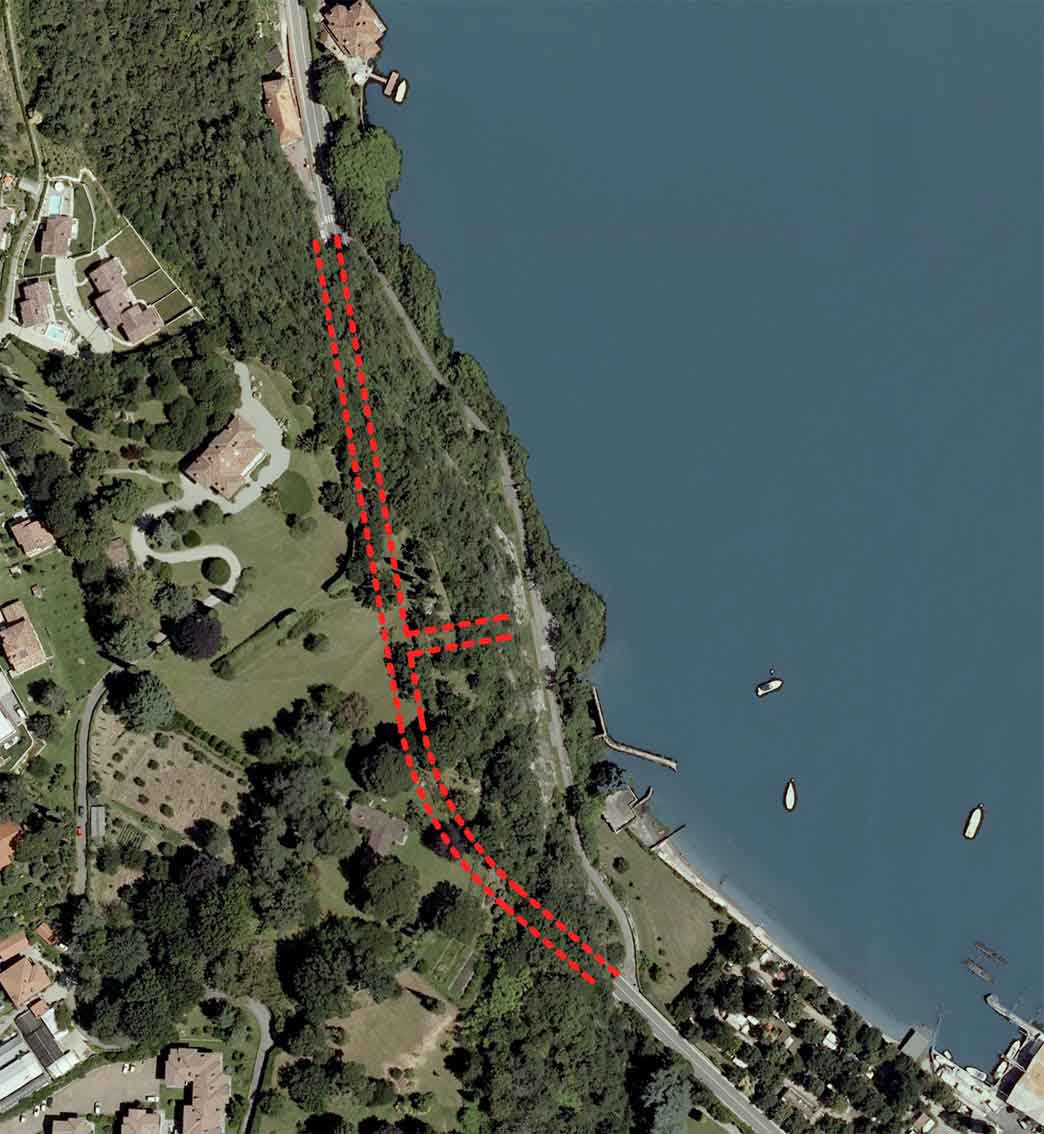
|
The design is, therefore, a re-appropriation of an already defined space via an enclosure. Inside the tunnel, we propose the placement of an indoor climbing “bouldering” gym (a variation of climbing that doesn’t need excessive height) and other features that serve both indoor and outdoor users, such as toilets, locker rooms, and a small conference area. The volume of bathrooms is placed right at the entrance and help define the entrance and reception area. This allows for the creation of a multi-purpose loft space on the second level that overlooks the gym. On the opposite side of the gym, a glass wall defines the enclosed space and offers glimpses of passing cars.
设计因此也是在一个已经定义的封闭的空间里处理。在这个隧道里我们建议设置室内“抱石”攀岩健身(是一种对攀岩墙高度没有严格要求的攀岩形式)和一些能供室内外使用的服务设施如卫生间、换衣间、小型会议活动空间。 卫生间被设置在入口位置,这样有助于界定入口和接待区域,同时可以创建一个多功能的LOFT空间,二层可以被用作多功能区并能俯瞰攀岩健身房室内。在健身房的另一端,设计了一面镜墙,不仅界定了空间,也能瞥见经过的汽车。 |
