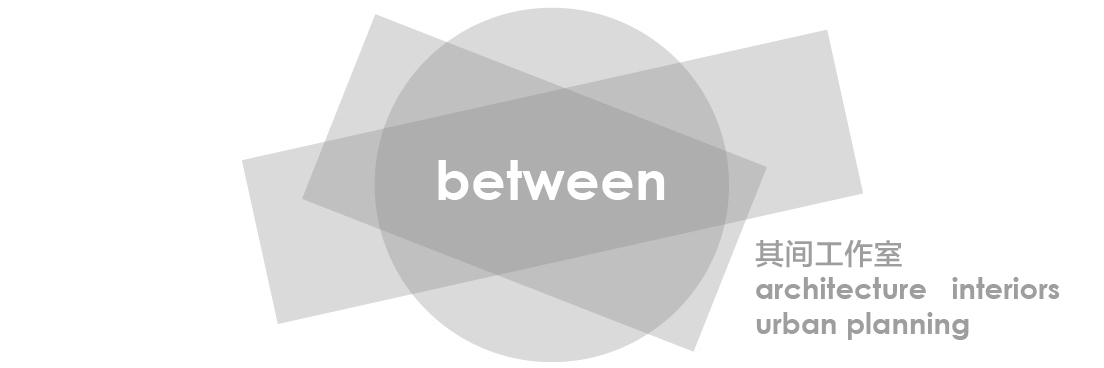
 |
| about philosophy works contacts | EN | 中文 |
IPPH OFFICE BUILDING |
|
|
The realization of this 14-story office building in downtown Beijing is the result of a process that began in 2012 when the Chinese capital’s first tranche of contemporary projects — including Herzog and De Meuron’s Beijing National Stadium (often called the “Bird’s Nest”) and OMA’s CCTV Tower (recently renamed CMG Tower) — were completed. Many architects and designer were called in to participate in the metropolis’ rapid growth and development.
The client, IPPH (Intellectual Property Publishing House), is a Chinese state-owned company that deals with media and culture in general and publishes literature patents. Envisioning a multifunction office space, IPPH decided to relocate, subsequently acquiring a piece of land in west Beijing and announcing an international competition.
这栋位于北京中心城区的14层办公大楼的构思始于2012年。当时,北京已完成一大批当代风格的建筑项目(其中包括赫佐格-德梅隆的鸟巢,OMA的CCTV办公大楼等),在首都北京快速增长时期,很多国内外建筑师和设计师应邀参与到这一进程中。 我们的客户:IPPH(知识产权出版社)是一家负责专利文献、图书期刊、及电子网络出版的国企单位。客户在中心城西的位置获取了一块新的土地,用作公司办公的新址,并公开征集国际设计方案。 |
CREDITS 2016 Realization 2012 International Competition 1st prize + Commission
Project done in Rhinescheme GMBH
Location Beijing, China
Size 32.000 square meters
Photographs ShuHe Architectural Photography, Beijing |
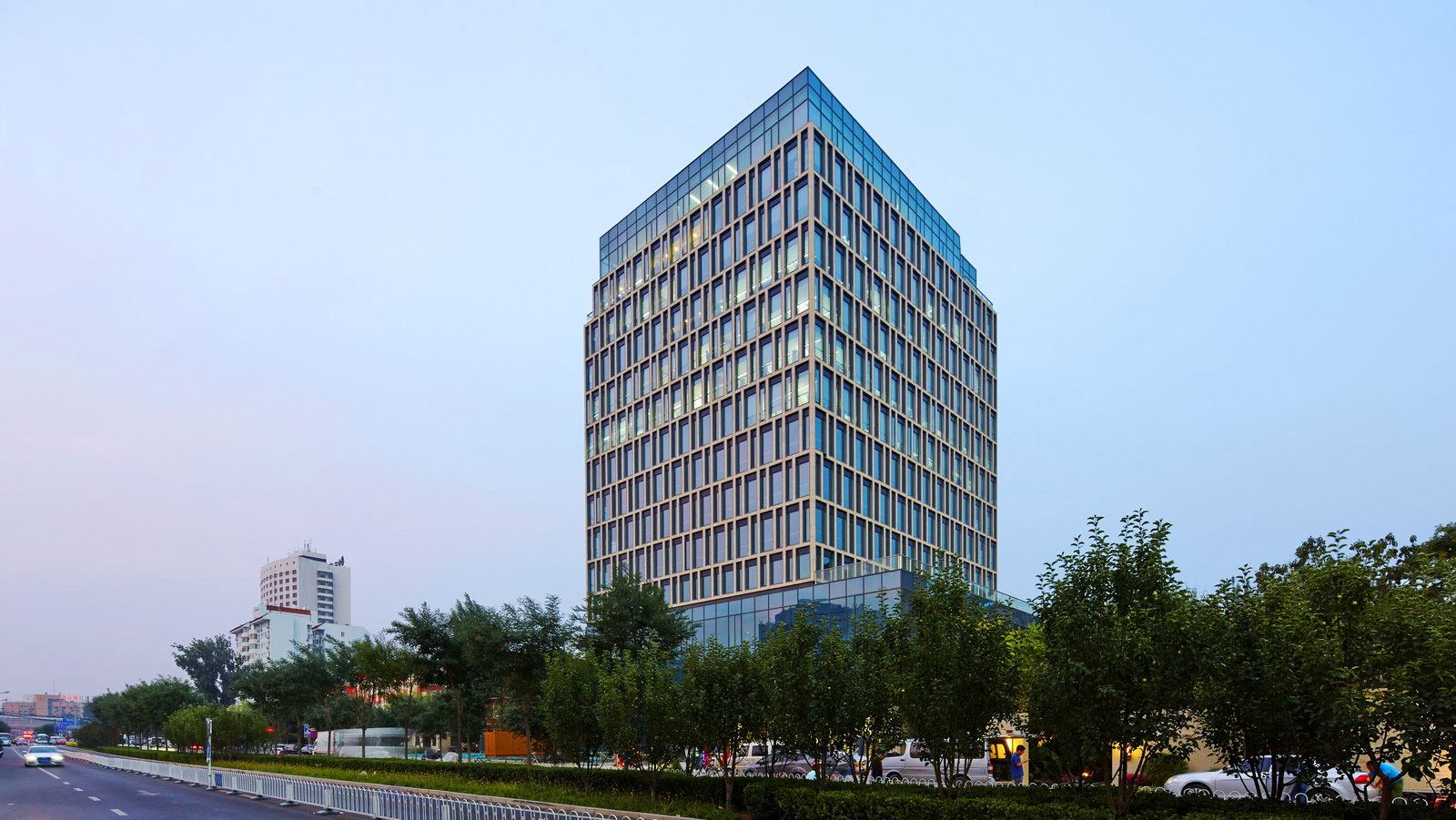 |
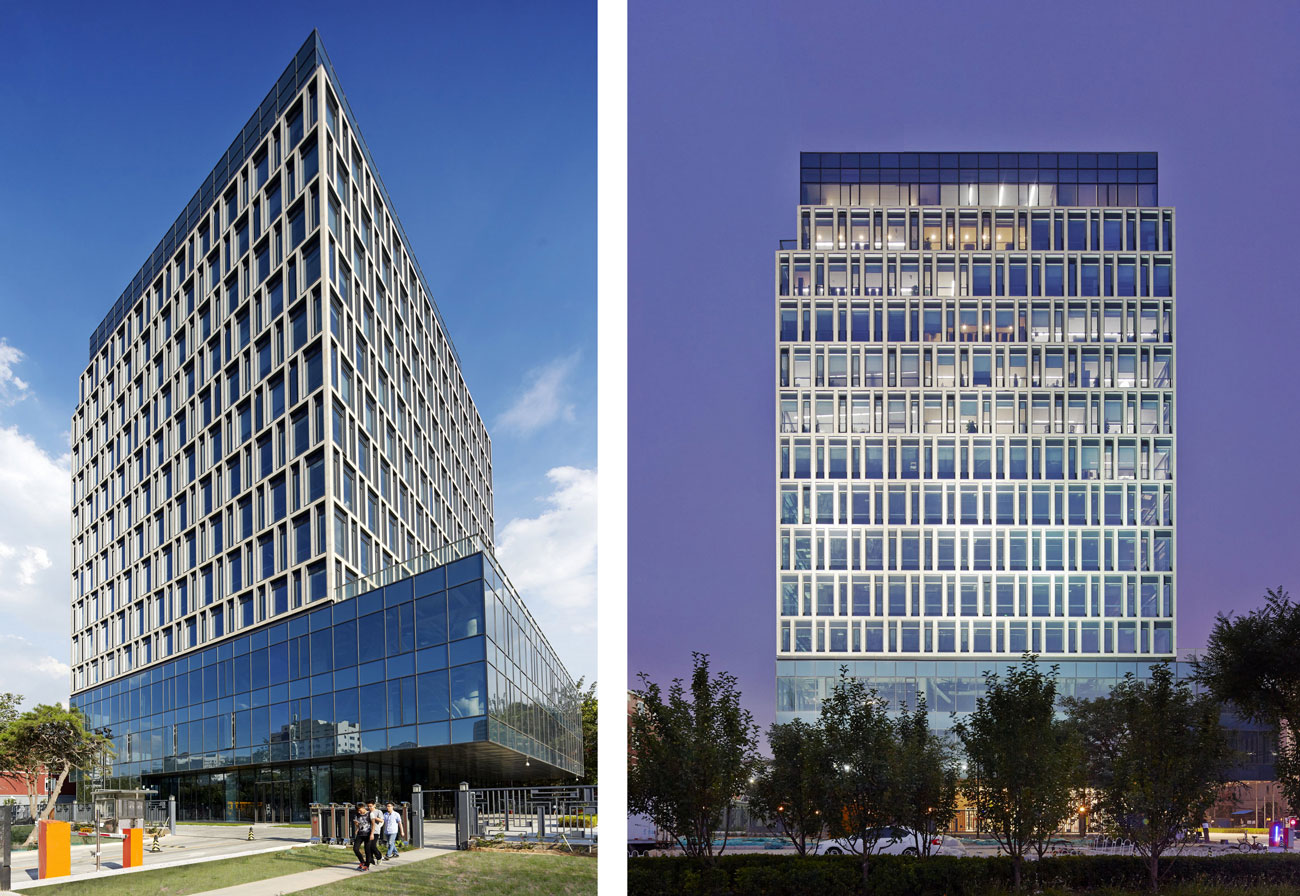 |
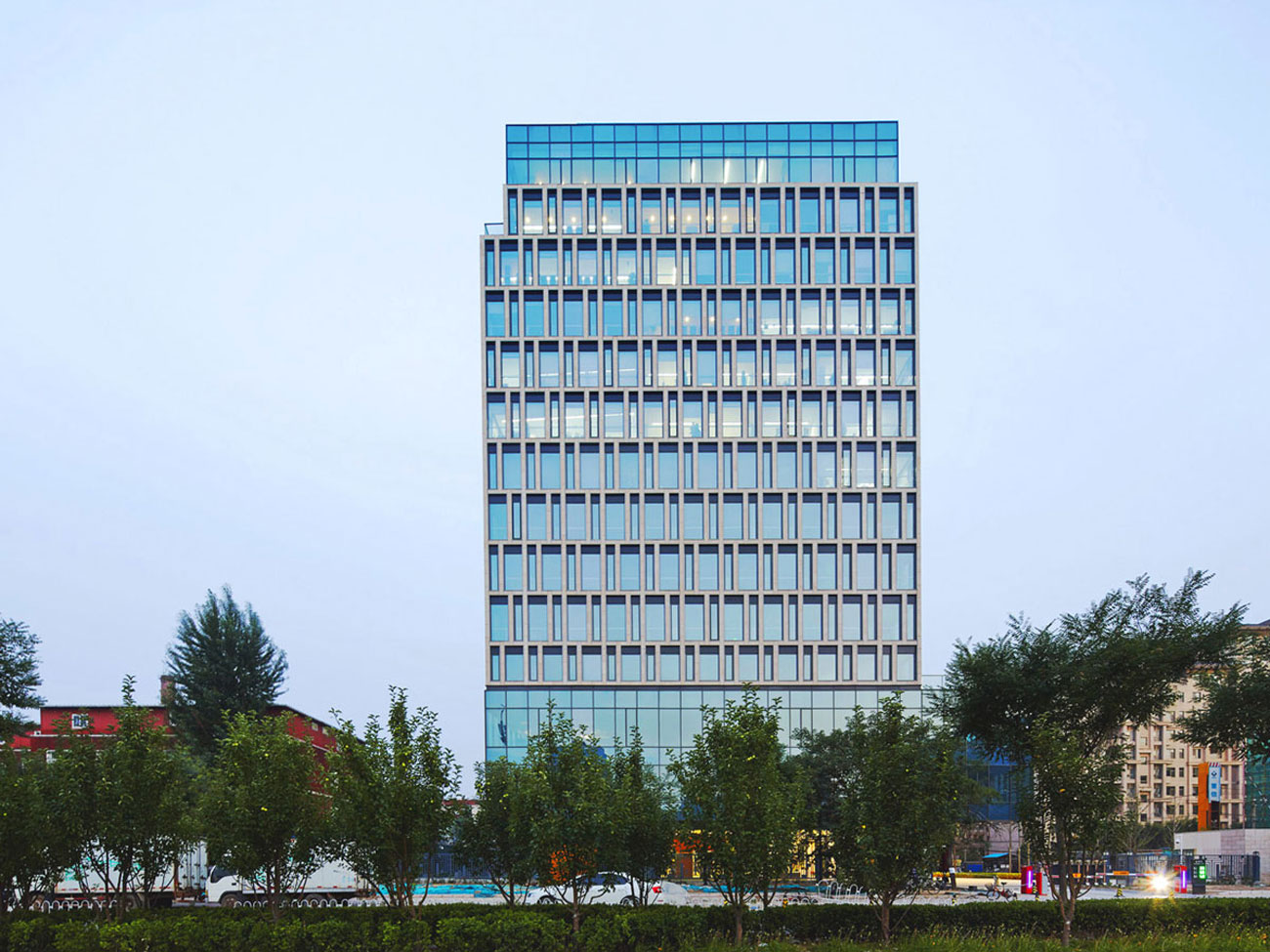 |
|
The brief and competition reviews were held in their office, where we learned about IPPH’s goal of opening their office building to the public because of the many events that the company organizes, which include conferences for new authors to present their latest works Somebody once wrote that a good book must be judged by its last page. Similarly, the last — and top — floor of the building is completely reserved for public events. Fully glazed with fantastic views of the city, the whole floor is designed for the needs of the public, with specially designed spaces for conferences and exhibitions, and a panoramic restaurant as well. 项目方案一轮轮的汇报和意见交流是在业主干净整洁的办公空间里进行的,过程中我们了解到业主对建筑对公众开放的意愿、对举办各类活动和新书发布等的空间需求。有人写道,一本书只有翻到最后一页才能判断它的好坏。同样的,这栋建筑的最高一层空间被完全用于公共性质的活动,如会议、展览、全景餐厅等,整个楼层采用通透的落地玻璃,尽观城市美景。
|
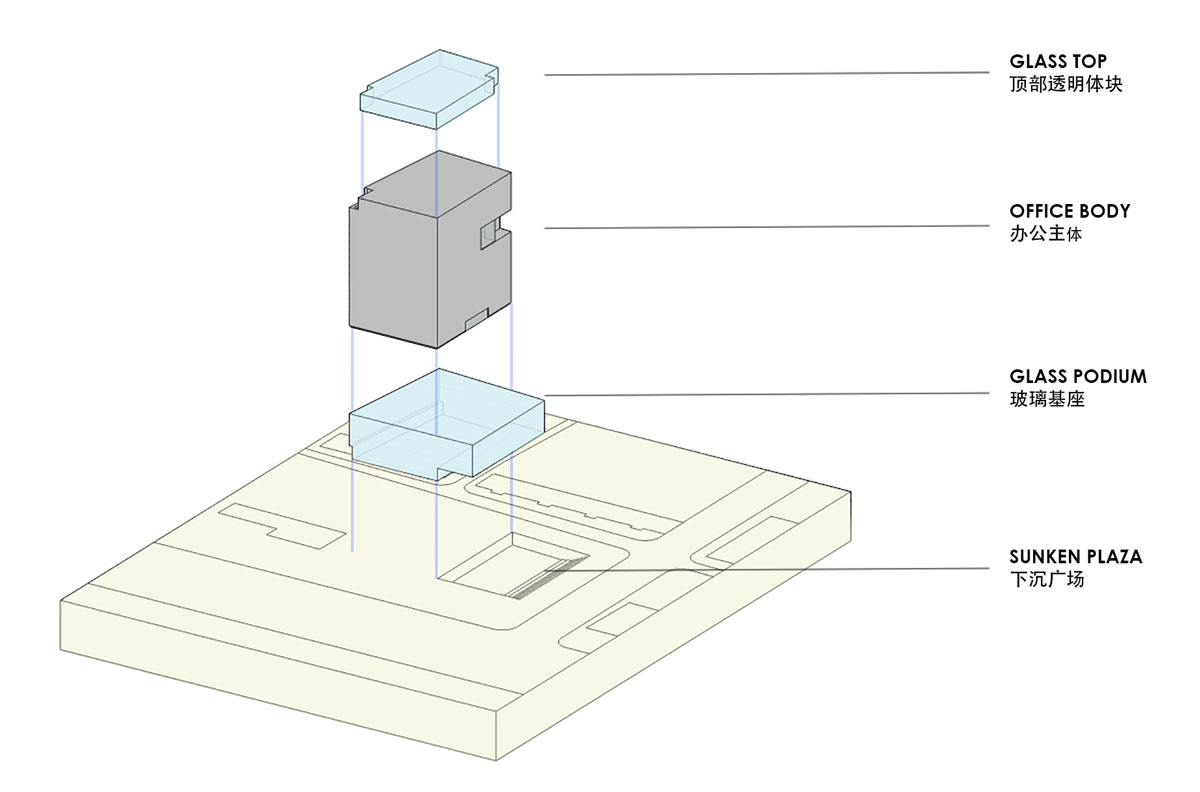 |
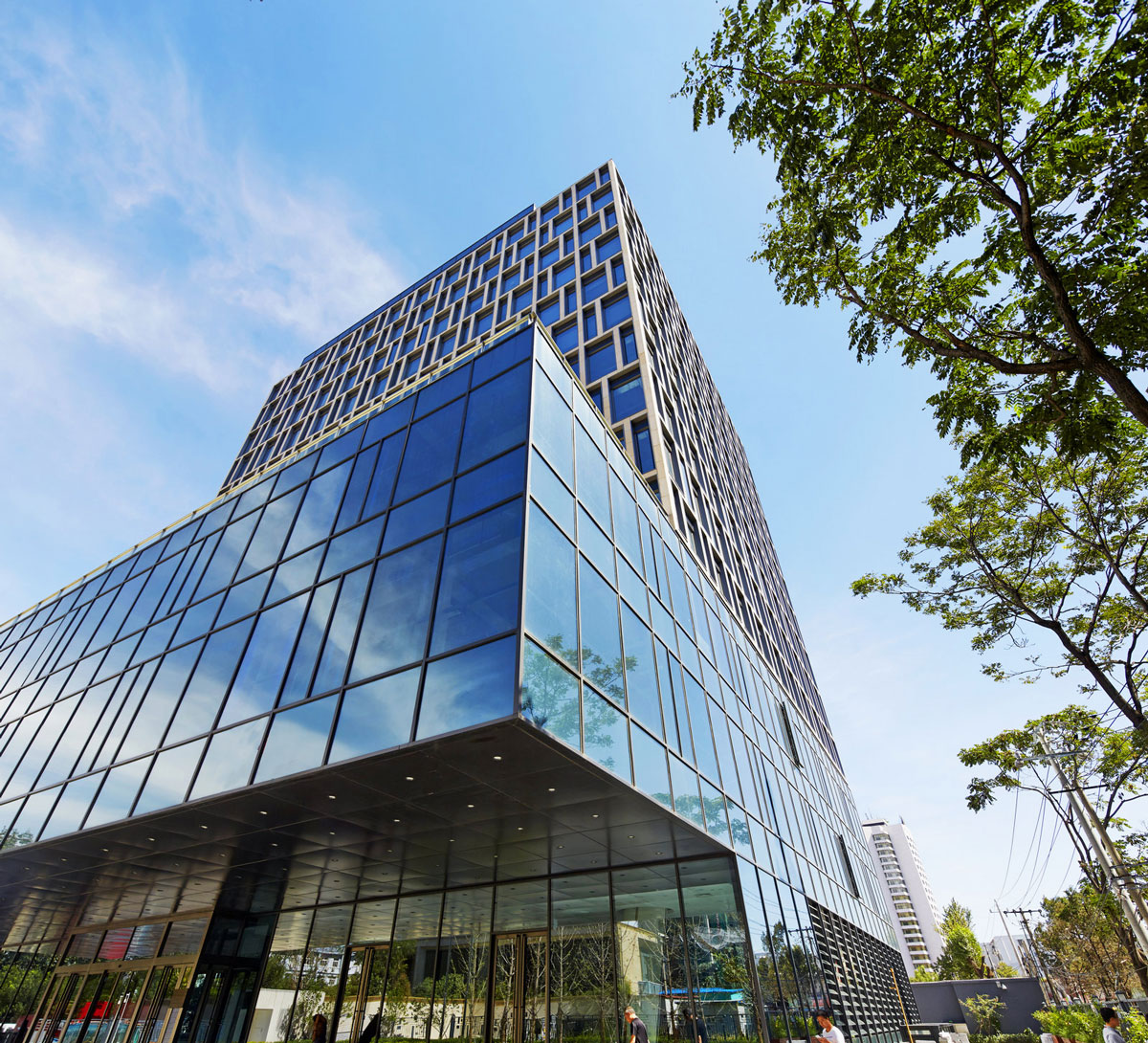 |
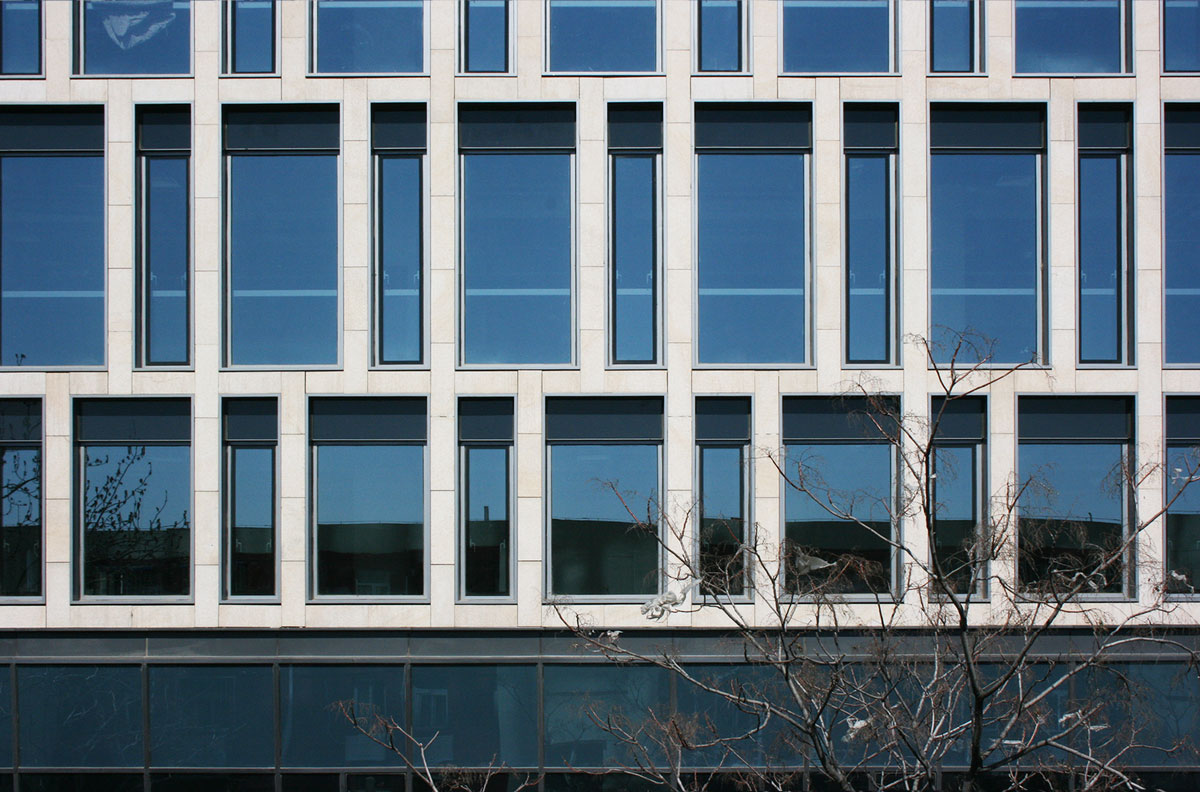 |
|
At the ground level, the plot is defined by streets on two sides. The project took this condition as an opportunity by positioning a large public square at the street corner and orienting the building towards it. A generous entrance is created by the overhanging of the second and third floors. The first three floors and the first underground floor of the 60-meters-high tower are for retail, and another twelve levels provide office space.
地块由两侧的街道界定,项目设计也以此为契机,策略性的布置了一个较大型的公共广场,并将建筑摆放在朝向广场的位置。建筑的宽敞入口空间由楼梯二三层的巨大悬挑形成。办公楼建筑高60米,地下一层及地上三层为零售商业,其余十二层为办公空间。
|
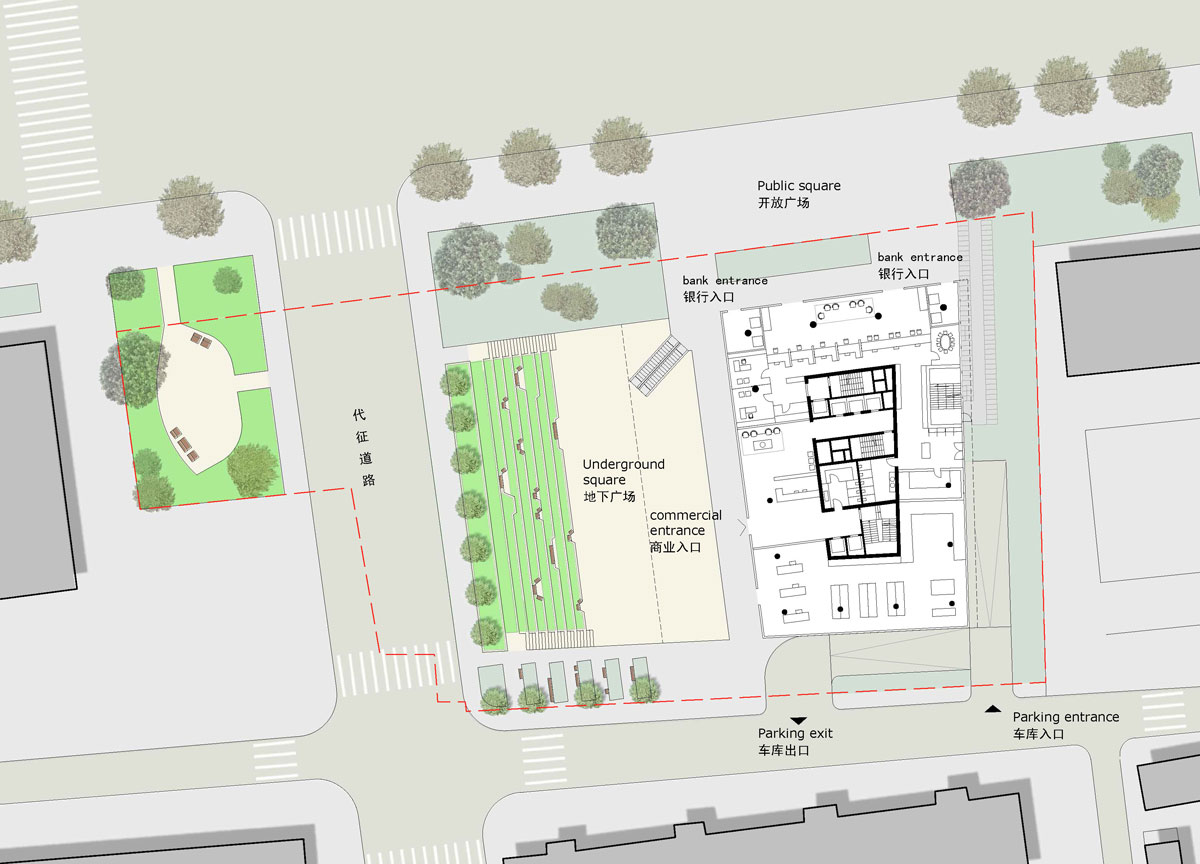 |
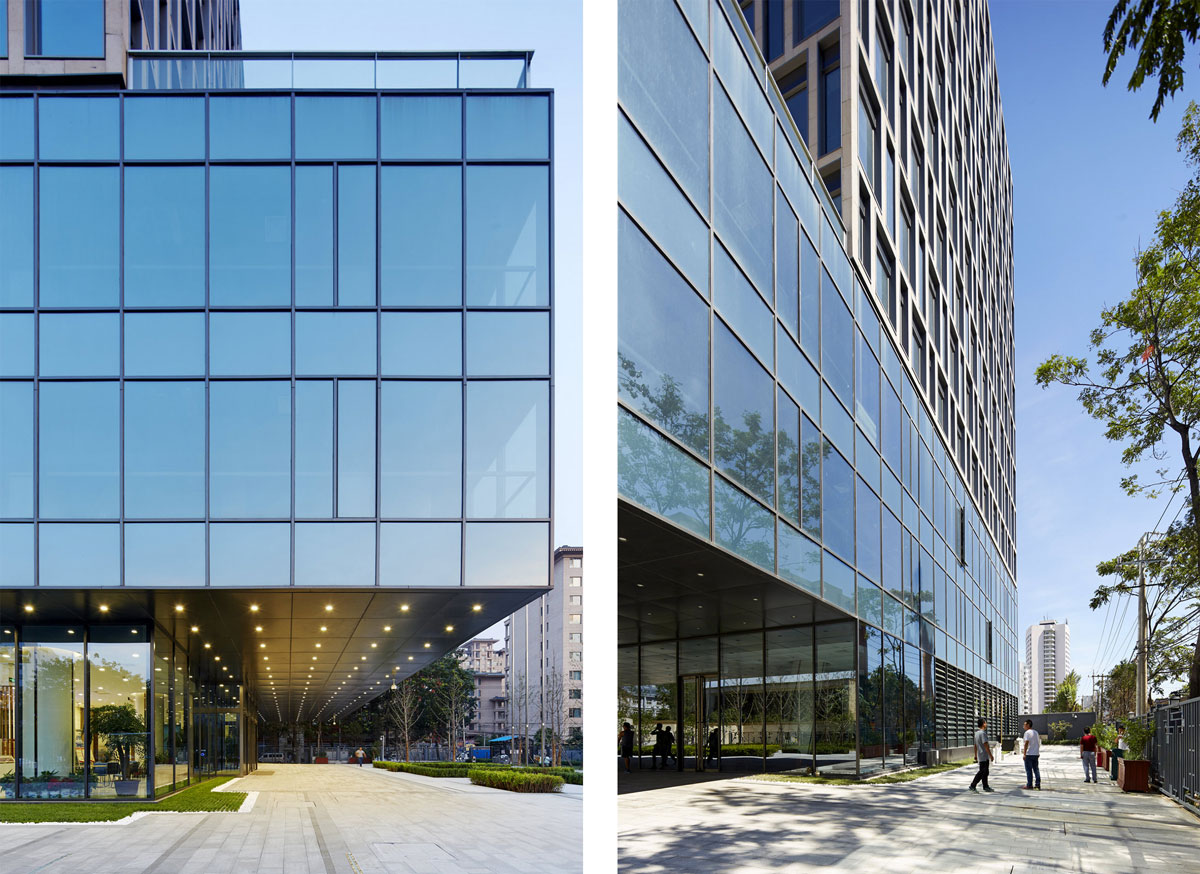 |
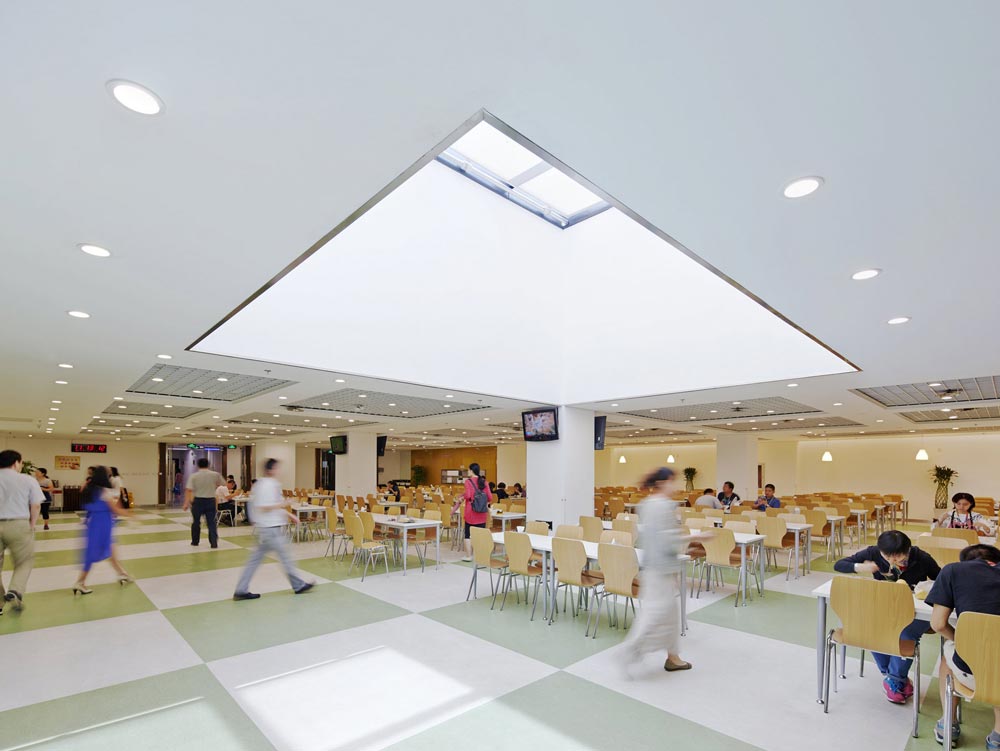 |
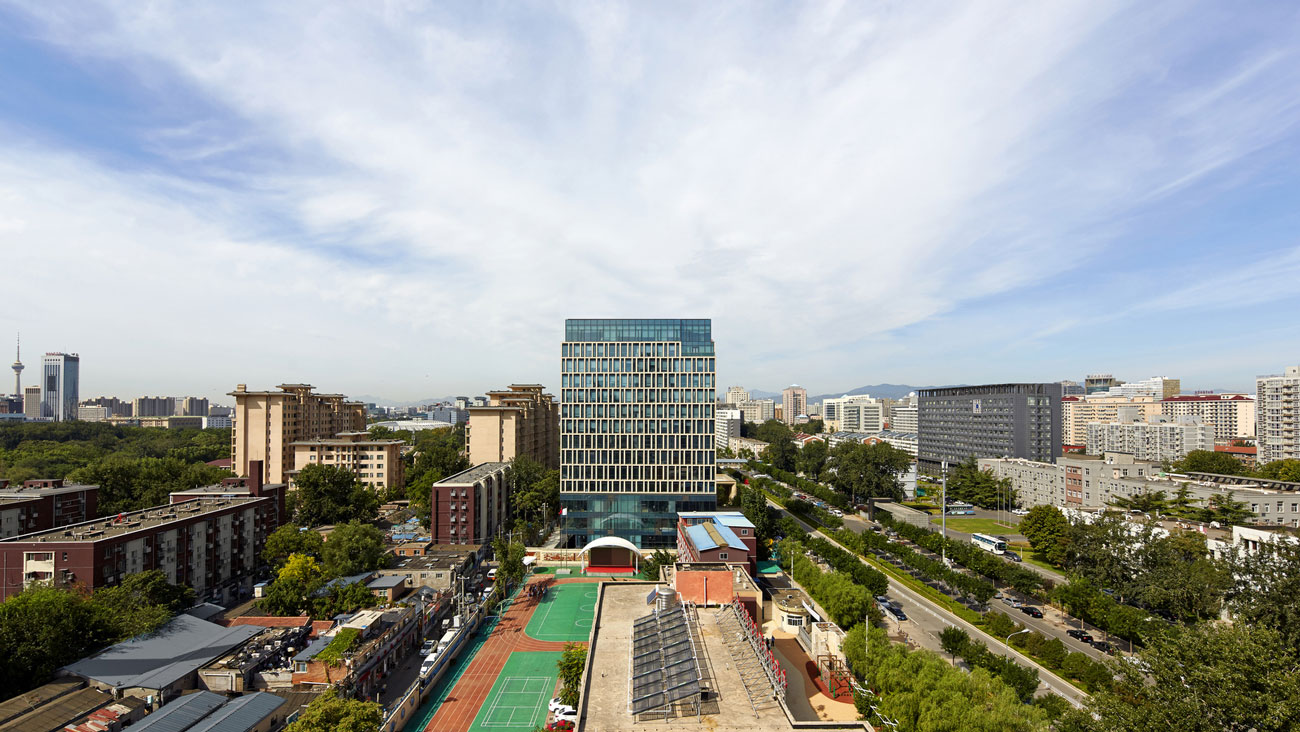 |
|
The building was successfully completed in 2016. 该建筑于2016年成功完工。
|